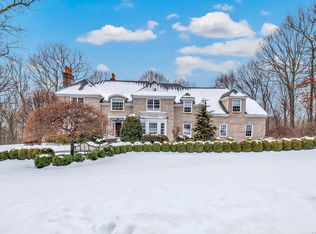Incredible "Easton Woods" home situated in neighborhood setting of very Lower Easton providing the desirable New England bucolic charm you will love, yet minutes to train, Merritt, and the many close-by amenities of dining, markets, bakeries, coffee & more. As you step inside the foyer you will immediately know this is not your typical colonial. See straight through to the great room with 2-story windows, elegant columns & archways plus gracious detail, moldings & fixtures. Remarkable design and flow. Stunning formal dining is equipped with butler's pantry for prep and storage and a bay window to provide constant stream of light. Prepare to be WOWED by custom chef's kitchen with all of the desires for today's living, white cabinetry, stainless appliances, granite, island, gas cooking and open concept which flows seamlessly to breakfast nook & family room. Smart mud room off garage provides laundry, utility sink, & large pantry. Den area is perfect homework or office station. Spectacular first floor master suite w/fireplace, fabulous walk-in closet & impressive master bath. Front and Back stairs lead to upper level - continue to be awed with arches/curves, exquisite details and airiness. All 4 bedrooms on this level are en-suite, each with walk-in closets. Two 2-car garage bays (upper and lower). You will enjoy outdoor entertaining on you flagstone patio in the pretty back yard. The quintessential Connecticut getaway or full-time home!
This property is off market, which means it's not currently listed for sale or rent on Zillow. This may be different from what's available on other websites or public sources.

