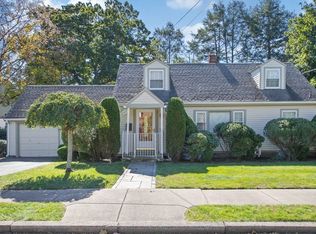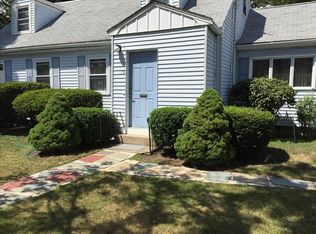Tucked into a quiet, walkable neighborhood is this charming cape-style home which has been lovingly cared for and is ready for a new owner. The house features 3 bedrooms, 1.5 baths, living room, dining room and bright and cheery family room that faces the back yard. The 2nd floor (with knotty pine walls and hardwood floors) makes for a terrific master suite, as the bedroom is oversized, it has a 1/2 bath within and SURPRISE, an attached sitting room! Full bath & two bedrooms on 1st floor could allow new owners to age in place. Full basement w/ interior and exterior access. Exterior space is lovingly landscaped. Architectural roof with heating coils for snow melt and an attached single-car garage round it out. Public elementary, middle & high schools all within .6 miles - a dream come true here in Newton. Easy access to route 9, 95 and only .7 miles to the Newton Highlands green line T-stop. Open Houses all weekend!
This property is off market, which means it's not currently listed for sale or rent on Zillow. This may be different from what's available on other websites or public sources.

