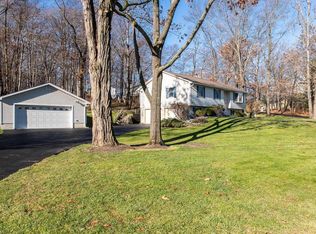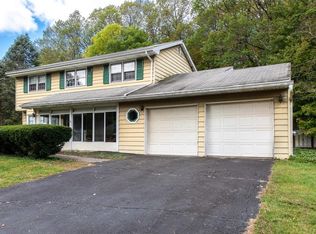Owners are relocating! Very unique tri-level home is located in a walkable neighborhood just minutes to schools and shopping. Plenty of room to roam with three levels of living space where each room is flooded with natural sunlight. Main level offers a welcoming tiled foyer, modernized full bath with shower, sweet kitchen with new granite counters, farm sink and stainless steel appliances, cozy DR w/ large bay window, a play room for recreation and a comfortable LR for relaxing on weekends. Watch the game or enjoy movie night in second floor lounge area, equipped with projector and large movie screen which is included with the sale. The third level features a large MBR and 3 guest bedrooms as well as a remodeled bathroom w/ oversized shower. There's lots of room to play in the expansive backyard which is completely fenced in providing safety for pets or small children. New upgrades include roof, boiler, A/C split, garage doors, and so much more. The generator hook up is convenient for when the power goes out. Minutes to Bard College and all local attractions.
This property is off market, which means it's not currently listed for sale or rent on Zillow. This may be different from what's available on other websites or public sources.

