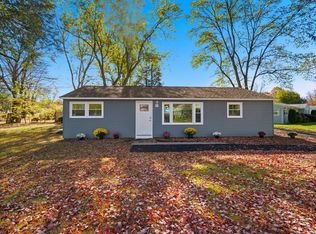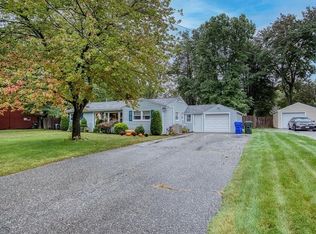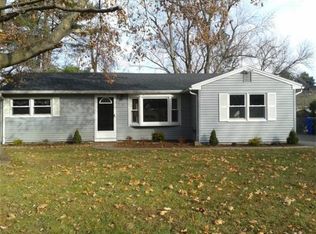Beautiful corner lot ranch with an open floor plan, updated kitchen, breakfast bar, island, recessed lighting, 3 good size bedrooms, oversized, heated garage with extra storage area, shed, new hot water tank, new white vinyl fence & much more. *Showings deferred until OPEN HOUSE Saturday, September 22 from 12-2pm.
This property is off market, which means it's not currently listed for sale or rent on Zillow. This may be different from what's available on other websites or public sources.



