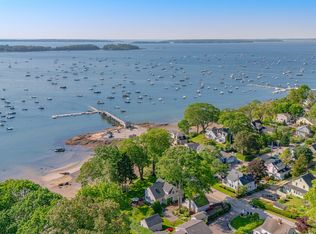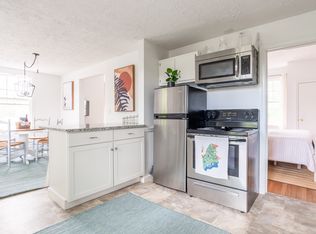Spectacular oceanfront home with private staircase to the beach. Amazing outdoor kitchen with TV, fireplace, and hot tub. Boat mooring, Kayaks and Paddle board available. Family room with home theater, nice deck and amazing views. Only 10 minutes to Portland. This home is located in the cove of Town Landing with 100' of private beach off from the public beach and public pier.. Great swimming, kayaking, paddle boarding and boating directly in front of the house. Walk to the iconic Town Landing Market or the popular Dockside Restaurant right down the road. Concierge Services available to help plan dining, day trips, and recreation and excursions. This home is 100' long and captures views of the water from most rooms. Large open gourmet kitchen and dining with fireplace, large kitchen island, double ovens, 6 burner gas stove, wine refrigerators, large pantry with another prep area and sink. Step out to the deck with your morning coffee and watch the occasional lobstermen load and unload traps on the beach. If you prefer outside cooking and dining the outdoor kitchen will not disappoint. Outdoor sink, grill, bar that seats 6-8, refrigerators, perfect for a home cooked meal or to entertain. Then step in to the hot tub, or sit around the amazing outdoor fireplace, under the string lights; definitely a magical setting. The yard is perfect for lawn games, and the gated courtyard off the driveway gives this property some nice privacy. Home has the master bedroom & master bathroom with two additional bedrooms on the 2nd floor with a jack and jill bathroom, plus laundry room. The 1st floor has a large bedroom and bathroom, office area, large living room with a gas fireplace, large Kitchen/Dining with another gas fireplace and 1/2 bathroom and another office area. The finished walk out basement has a family room and theater, and another 1/2 bath and wet bar with 2 wine fridges. No Smoking, No Pets. Short term lease available, fully furnished. Exterior Drone video: 20 Town Landing V1 - 4K.mov Flexible Lease Terms, Fully Furnished, All Utilities Included, No Smoking, No Pets. 2 Car Garage, plus ample parking in driveway.
This property is off market, which means it's not currently listed for sale or rent on Zillow. This may be different from what's available on other websites or public sources.

