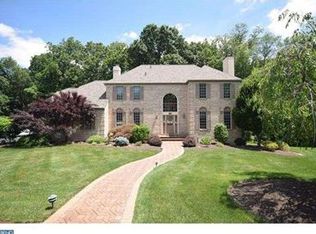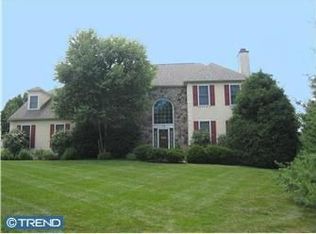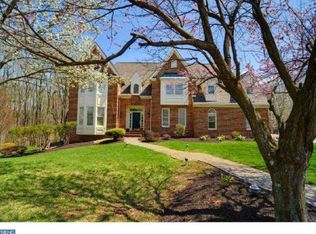Set in a quiet cul-de-sac with a stunning wooded backdrop, this over 4600 sq ft French Colonial in highly desirable Cedar Grove Farms will not disappoint! Whether it is the amazing Mahogany deck or the Truly Fabulous Lower Level, this home was designed for maximum enjoyment both inside and out! Enter the light filled grand foyer and you are welcomed by marble floors and a sweeping 2 story staircase. The eat in kitchen, updated with quartz counters and subway tile backsplash, opens to the mahogany deck perfect for sipping your morning coffee or enjoying alfresco dining overlooking the peaceful open space beyond. A cozy family room is off of the kitchen featuring a fieldstone floor to ceiling gas fireplace and opens to a private den/office. The dining room is adjacent to the kitchen and the formal living room allowing for seamless entertaining. A powder room and laundry room with storage opening to the 3 car garage complete the main floor. Upstairs the Primary suite is a true retreat featuring a large bathroom with double vanity, marble stall shower, jacuzzi soaking tub, a large sitting area and two custom outfitted walk-in closets. Three generously sized bedrooms with custom outfitted closets share a full bath with tub/shower combo and double vanity. The walkout Lower Level is truly a showstopper! With a recreation space, a large wet bar, wine room, full bathroom you may never leave! The wet bar has a wine/beverage fridge, custom shelving and a sink. The wine room has storage for over 700 bottles! The oversized Mahogany deck runs the length of the house and offers multiple seating areas with stunning views of the woods and open space! All of this is located in Marple/Newtown School District, with taxes under $9000, convenient to major highways, Airport, Center City, Newtown Square's Ellis Preserve, shopping and more! 2022-07-26
This property is off market, which means it's not currently listed for sale or rent on Zillow. This may be different from what's available on other websites or public sources.



