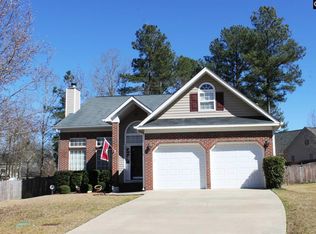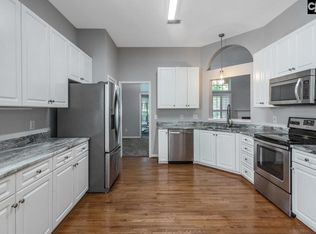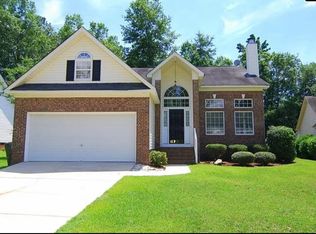Here's what makes this one different...a 10 x 12 room (heated, A/C, Electric) - "She-Shed" - "Outdoor Studio" - "Office Space" - "Guest House" - built off the over-sized 16X24 deck! Shingle roof, 6 Energy Saver windows, ceiling fan and tv complete the canvas for you to create a space all your own! And when you're not hanging out in your private oasis off the deck, this 4 BR/2.5 bath home is pretty great inside too! How would you love a walk-in closet in each bedroom? A separate office area outside the MBR? A Master Suite big enough to roller skate in? You'll have it here! This 20 x 19 space can be divided up to include a separate sitting area, dressing area, or even a small workout space. Don't forget to check out the huge walk-in closet and master bath, with double vanities (plenty of room for two!); granite countertops; upgraded faucets; framed mirrors and updated lighting. And when your day is done, slip into your garden tub and relax! (Did I mention a private water closet?) The galley kitchen has granite countertops that go on for days! After hosting a cook-out on your huge deck, located right off the eat-in-kitchen, you'll have plenty of space to lay out your feast! Termite bond is paid through September 2020; A/C serviced every 6 months and new air handlers in 2016. Crawlspace is completely encapsulated (Walk-in Crawl Space) and includes a dehumidifier; In-wall, high-end surround speakers in Great Room; Wooden Staircase! All this and the price is right!
This property is off market, which means it's not currently listed for sale or rent on Zillow. This may be different from what's available on other websites or public sources.


