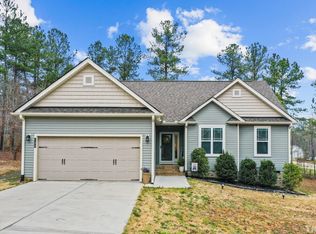Sold for $355,000 on 08/09/24
$355,000
20 Timberwind Rd, Franklinton, NC 27525
3beds
1,424sqft
Single Family Residence, Residential
Built in 2018
0.52 Acres Lot
$362,900 Zestimate®
$249/sqft
$1,873 Estimated rent
Home value
$362,900
$294,000 - $450,000
$1,873/mo
Zestimate® history
Loading...
Owner options
Explore your selling options
What's special
Welcome to your picturesque Craftsman Style Ranch Home with a covered front porch. Nestled on a private half-acre of meticulously landscaped grounds. No detail has been spared in the thoughtful updates throughout. Step inside to discover the allure of Luxury Vinyl Plank flooring, installed in 2022, offering both durability and aesthetic charm. Plush, upscale carpeting adds extra comfort in the bedrooms on cold mornings. Gourmet Kitchen, featuring upper white cabinets contrasting with lower gray cabinets, new granite countertops, stainless steel appliances and recessed lighting. The open Living Area offers vaulted ceilings featuring new solar skylights that bathe the space in natural light. Retreat to the Master Suite, boasting a grand trey ceiling and his-and-hers closets. Master Spa with double vanity, soaking tub and walk-in shower, providing a serene sanctuary for rest and rejuvenation. Outdoor living at its finest awaits you in the expansive yard, boasting a plethora of delights including a raised bed garden, and a cozy firepit area, surrounded by lush landscaping that adds vibrant pops of color throughout the seasons. Additional highlights include a fully insulated and conditioned Garage equipped with a split HVAC unit along with plenty of built-in storage, a solar powered attic vent and a spacious outdoor shed to house lawn tools, bicycles and coolers. Washer, Dryer and Refrigerator convey
Zillow last checked: 8 hours ago
Listing updated: October 28, 2025 at 12:26am
Listed by:
Chris Martin 919-422-4798,
Coldwell Banker HPW
Bought with:
Angelia Marrello, 343719
Southern Comfort Realty, LLC
Source: Doorify MLS,MLS#: 10036404
Facts & features
Interior
Bedrooms & bathrooms
- Bedrooms: 3
- Bathrooms: 2
- Full bathrooms: 2
Heating
- Central, Heat Pump
Cooling
- Ceiling Fan(s), Central Air, Heat Pump
Appliances
- Included: Dishwasher, Electric Range, Electric Water Heater, Microwave, Refrigerator, Washer/Dryer
- Laundry: Laundry Room, Main Level
Features
- Bathtub/Shower Combination, Ceiling Fan(s), Double Vanity, Dual Closets, High Ceilings, Kitchen/Dining Room Combination, Living/Dining Room Combination, Open Floorplan, Master Downstairs, Recessed Lighting, Separate Shower, Smooth Ceilings, Soaking Tub, Solar Tube(s), Tray Ceiling(s), Vaulted Ceiling(s), Walk-In Closet(s), Walk-In Shower
- Flooring: Carpet, Ceramic Tile, Vinyl
- Basement: Crawl Space
- Number of fireplaces: 1
- Fireplace features: Gas Log, Living Room, Propane
Interior area
- Total structure area: 1,424
- Total interior livable area: 1,424 sqft
- Finished area above ground: 1,424
- Finished area below ground: 0
Property
Parking
- Total spaces: 4
- Parking features: Driveway, Garage, Garage Faces Front, Heated Garage
- Attached garage spaces: 2
- Uncovered spaces: 2
Features
- Levels: One
- Stories: 1
- Patio & porch: Covered, Deck, Patio, Porch
- Exterior features: Garden, Private Yard
- Has view: Yes
- View description: Trees/Woods
Lot
- Size: 0.52 Acres
- Features: Back Yard, Front Yard, Garden, Hardwood Trees, Landscaped, Level, Private, Secluded, Wooded
Details
- Additional structures: Shed(s)
- Parcel number: 043705
- Special conditions: Standard
Construction
Type & style
- Home type: SingleFamily
- Architectural style: Arts & Crafts, Bungalow, Ranch
- Property subtype: Single Family Residence, Residential
Materials
- Vinyl Siding
- Foundation: Block
- Roof: Shingle
Condition
- New construction: No
- Year built: 2018
Utilities & green energy
- Sewer: Septic Tank
- Water: Public
Community & neighborhood
Location
- Region: Franklinton
- Subdivision: Kendal Forest
HOA & financial
HOA
- Has HOA: Yes
- HOA fee: $145 annually
- Amenities included: Park
- Services included: None
Price history
| Date | Event | Price |
|---|---|---|
| 8/9/2024 | Sold | $355,000+0%$249/sqft |
Source: | ||
| 7/11/2024 | Pending sale | $354,900$249/sqft |
Source: | ||
| 6/27/2024 | Price change | $354,900-1.4%$249/sqft |
Source: | ||
| 6/19/2024 | Listed for sale | $359,900-1.4%$253/sqft |
Source: | ||
| 9/23/2022 | Sold | $365,000+7.4%$256/sqft |
Source: | ||
Public tax history
| Year | Property taxes | Tax assessment |
|---|---|---|
| 2025 | $2,053 +16.6% | $343,910 +80.2% |
| 2024 | $1,761 +1.7% | $190,890 |
| 2023 | $1,732 -1.1% | -- |
Find assessor info on the county website
Neighborhood: 27525
Nearby schools
GreatSchools rating
- 3/10Franklinton ElementaryGrades: PK-5Distance: 3.9 mi
- 6/10Franklinton Middle SchoolGrades: 6-8Distance: 3.3 mi
- 6/10Franklinton HighGrades: 9-12Distance: 5.5 mi
Schools provided by the listing agent
- Elementary: Franklin - Franklinton
- Middle: Franklin - Franklinton
- High: Franklin - Franklinton
Source: Doorify MLS. This data may not be complete. We recommend contacting the local school district to confirm school assignments for this home.
Get a cash offer in 3 minutes
Find out how much your home could sell for in as little as 3 minutes with a no-obligation cash offer.
Estimated market value
$362,900
Get a cash offer in 3 minutes
Find out how much your home could sell for in as little as 3 minutes with a no-obligation cash offer.
Estimated market value
$362,900
