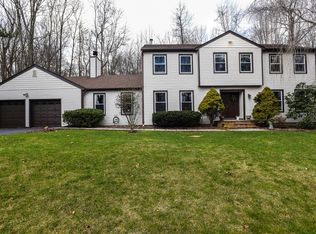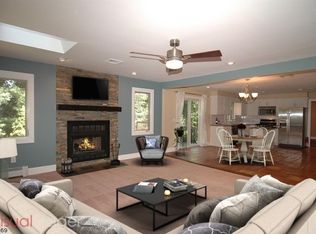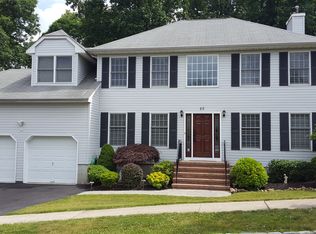Closed
$870,500
20 Timberline Dr, Roxbury Twp., NJ 07836
4beds
3baths
--sqft
Single Family Residence
Built in ----
0.97 Acres Lot
$901,700 Zestimate®
$--/sqft
$4,530 Estimated rent
Home value
$901,700
$839,000 - $965,000
$4,530/mo
Zestimate® history
Loading...
Owner options
Explore your selling options
What's special
Zillow last checked: December 22, 2025 at 11:15pm
Listing updated: July 18, 2025 at 02:46pm
Listed by:
Leila Finelli 908-879-4900,
Coldwell Banker Realty
Bought with:
Kevin Casse
Exp Realty, LLC
Source: GSMLS,MLS#: 3958768
Price history
| Date | Event | Price |
|---|---|---|
| 7/18/2025 | Sold | $870,500+8.9% |
Source: | ||
| 5/23/2025 | Pending sale | $799,000 |
Source: | ||
| 5/13/2025 | Price change | $799,000-7% |
Source: | ||
| 4/26/2025 | Listed for sale | $859,000+79% |
Source: | ||
| 3/24/2021 | Listing removed | -- |
Source: Owner | ||
Public tax history
| Year | Property taxes | Tax assessment |
|---|---|---|
| 2025 | $13,157 | $478,600 |
| 2024 | $13,157 | $478,600 |
| 2023 | -- | $478,600 |
Find assessor info on the county website
Neighborhood: 07836
Nearby schools
GreatSchools rating
- 8/10Jefferson Elementary SchoolGrades: PK-4Distance: 2.2 mi
- 5/10Eisenhower Middle SchoolGrades: 7-8Distance: 2.9 mi
- 5/10Roxbury High SchoolGrades: 9-12Distance: 2.7 mi
Get a cash offer in 3 minutes
Find out how much your home could sell for in as little as 3 minutes with a no-obligation cash offer.
Estimated market value
$901,700
Get a cash offer in 3 minutes
Find out how much your home could sell for in as little as 3 minutes with a no-obligation cash offer.
Estimated market value
$901,700


