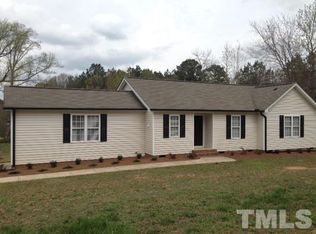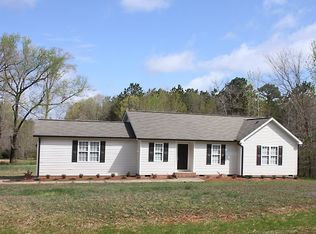So Adorable! 3 Bed/2 Ba. Split Bedroom Ranch.You will love the interior features as you walk into this home.Soaring ceiling heights and open floor plan.White Cabinets w/Granite Counter tops adorn the Kitchen with Large Pantry & the Large Breakfast Bar Separates the Living Space.Sliding Doors to the Deck & Private Backyard w/Plenty of Room for a Garden. Split Plan offering a Private Mas.Suite w/trey ceiling that is Sep. from the other 2 Bedrooms. Granite Counter tops in All BATHS. Laminate Flooring.
This property is off market, which means it's not currently listed for sale or rent on Zillow. This may be different from what's available on other websites or public sources.

