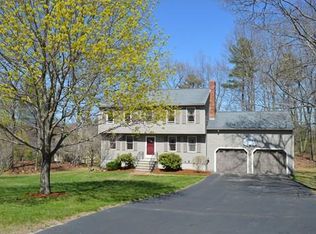Fall in love w/this updated Colonial in one of the most sought after neighborhood in Hopedale! Formal Living rm & Dining are sunny & bright. Family rm has a beautiful brick fireplace. Good size kitchen w/white appliances & eating area, is open to the family room. Majority of the home have Gorgeous Hardwood floors. Front to back Master bedroom w/2 walk-in closets & access to the renovated full bath. Additional 2 bedrooms are very spacious w/lots of natural light. Master bathroom was totally renovated w/Cast iron tub, granite counters & tiled shower. Finished basement is perfect for entertaining w/ bar area and new rugs. Lots of updates including roof (2003), windows 10 yrs young, hardwoods,baths, new pool lining & filter + more. Enjoy the warm weather in this stunning Custom built porch w/cyprus flooring, professionally landscape yard w/lots of perennial flowers, above-ground Pool & Belgium block patio.
This property is off market, which means it's not currently listed for sale or rent on Zillow. This may be different from what's available on other websites or public sources.
