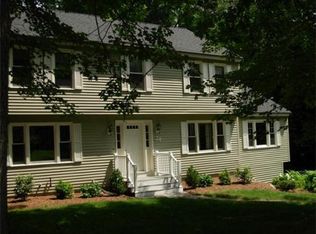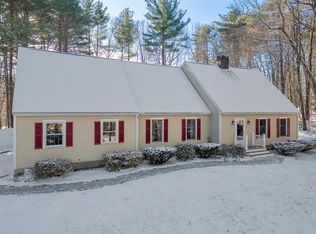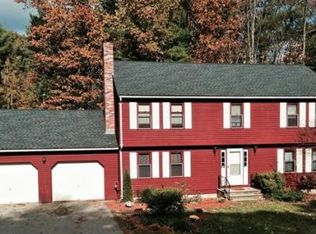Spacious updated Colonial located in a nice neighborhood. Granite stainless kitchen, Huge front to back family room with fireplace and picture window. Smashing new master bath with oversized shower stall. Brand new boiler. Bonus ,finished walk out basement with brand new carpeting. Cathedral enclosed porch. This home is ready for you to move right in and have your first cook out.
This property is off market, which means it's not currently listed for sale or rent on Zillow. This may be different from what's available on other websites or public sources.


