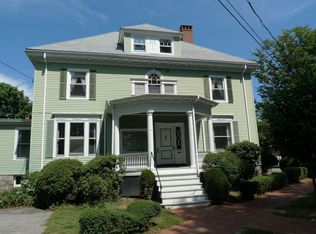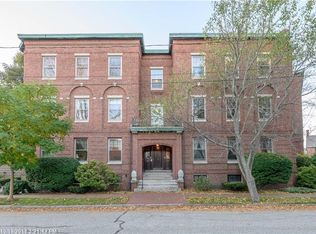Closed
$1,700,000
20 Thomas Street, Portland, ME 04102
6beds
4,952sqft
Single Family Residence
Built in 1899
8,712 Square Feet Lot
$1,727,900 Zestimate®
$343/sqft
$7,419 Estimated rent
Home value
$1,727,900
$1.59M - $1.87M
$7,419/mo
Zestimate® history
Loading...
Owner options
Explore your selling options
What's special
Located in Portland's coveted West End neighborhood, this exquisite 1899 home, designed by renowned architect John Calvin Stevens for philanthropists Edward and Mary Staples, seamlessly blends historic charm with modern convenience. Beyond its timeless elegance, the property offers valuable amenities, including a third-floor rental apartment, which can easily be incorporated into the main house as a large single family, and private parking. Step inside to discover stunning original details, from a breathtaking two-story stained-glass window in the stairwell to cozy decorative bedroom fireplaces, elegant pocket doors, and gleaming old-growth hardwood floors. Thoughtful renovations enhance these classic features with custom light fixtures, an inviting front porch, and versatile outdoor space. Natural light fills every corner, creating a warm and welcoming atmosphere. Designed for entertaining, the updated chef's kitchen boasts an expansive island for casual meals or meal prep, while the adjacent formal dining room is perfect for hosting larger gatherings. The spacious living room offers ample space for relaxation and socializing. On the main floor, a bonus room with built-in cabinetry serves as an ideal office. The third-floor three-bedroom, one-bath apartment not only provides incredible views but also serves as a valuable income-generating asset. Meanwhile, the full basement offers versatile space for a home gym, weatherproof storage, or additional guest accommodations. Nestled in one of Portland's most desirable and tranquil West End neighborhoods, you can see the beautiful Waynflete school from the Living Room. This exceptional home is just minutes from parks, farmers markets, coffee shops, restaurants, shopping, Maine Medical Hospital and downtown. Open House - June 7th 10am-11:30am.
Zillow last checked: 8 hours ago
Listing updated: July 30, 2025 at 09:19am
Listed by:
Legacy Properties Sotheby's International Realty
Bought with:
RE/MAX Riverside
Source: Maine Listings,MLS#: 1617838
Facts & features
Interior
Bedrooms & bathrooms
- Bedrooms: 6
- Bathrooms: 5
- Full bathrooms: 5
Primary bedroom
- Features: Built-in Features, Full Bath, Walk-In Closet(s)
- Level: Second
Bedroom 1
- Level: Second
Bedroom 2
- Level: Second
Bedroom 3
- Level: Third
Bedroom 4
- Level: Third
Bedroom 5
- Level: Third
Dining room
- Level: First
Family room
- Level: First
Kitchen
- Features: Eat-in Kitchen, Kitchen Island, Pantry
- Level: First
Laundry
- Features: Built-in Features, Utility Sink
- Level: Second
Living room
- Level: First
Office
- Features: Built-in Features
- Level: First
Heating
- Baseboard, Steam
Cooling
- None
Appliances
- Included: Dishwasher, Dryer, Gas Range, Refrigerator, Washer, Other
- Laundry: Built-Ins, Sink
Features
- Bathtub, In-Law Floorplan, Pantry, Storage, Walk-In Closet(s), Primary Bedroom w/Bath
- Flooring: Tile, Wood
- Basement: Doghouse,Interior Entry,Daylight,Full,Unfinished
- Has fireplace: No
Interior area
- Total structure area: 4,952
- Total interior livable area: 4,952 sqft
- Finished area above ground: 4,952
- Finished area below ground: 0
Property
Parking
- Parking features: Paved, 11 - 20 Spaces, Off Street
Lot
- Size: 8,712 sqft
- Features: Historic District, City Lot, Near Shopping, Near Town, Neighborhood, Level, Sidewalks, Landscaped
Details
- Parcel number: PTLDM062BE013001
- Zoning: R4
Construction
Type & style
- Home type: SingleFamily
- Architectural style: Colonial
- Property subtype: Single Family Residence
Materials
- Masonry, Brick
- Foundation: Brick/Mortar
- Roof: Shingle
Condition
- Year built: 1899
Utilities & green energy
- Electric: Circuit Breakers
- Sewer: Public Sewer
- Water: Public
Community & neighborhood
Location
- Region: Portland
Other
Other facts
- Road surface type: Paved
Price history
| Date | Event | Price |
|---|---|---|
| 7/29/2025 | Sold | $1,700,000-10.5%$343/sqft |
Source: | ||
| 7/8/2025 | Pending sale | $1,900,000$384/sqft |
Source: | ||
| 5/5/2025 | Price change | $1,900,000-5%$384/sqft |
Source: | ||
| 4/4/2025 | Listed for sale | $2,000,000-4.7%$404/sqft |
Source: | ||
| 3/5/2025 | Listing removed | $2,099,000$424/sqft |
Source: | ||
Public tax history
| Year | Property taxes | Tax assessment |
|---|---|---|
| 2024 | $17,828 | $1,237,200 |
| 2023 | $17,828 +5.9% | $1,237,200 |
| 2022 | $16,838 +22.7% | $1,237,200 +110.2% |
Find assessor info on the county website
Neighborhood: West End
Nearby schools
GreatSchools rating
- 3/10Howard C Reiche Community SchoolGrades: PK-5Distance: 0.3 mi
- 2/10King Middle SchoolGrades: 6-8Distance: 0.7 mi
- 4/10Portland High SchoolGrades: 9-12Distance: 1 mi

Get pre-qualified for a loan
At Zillow Home Loans, we can pre-qualify you in as little as 5 minutes with no impact to your credit score.An equal housing lender. NMLS #10287.
Sell for more on Zillow
Get a free Zillow Showcase℠ listing and you could sell for .
$1,727,900
2% more+ $34,558
With Zillow Showcase(estimated)
$1,762,458
