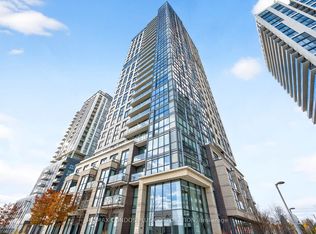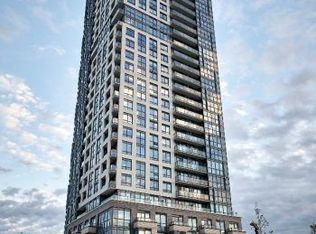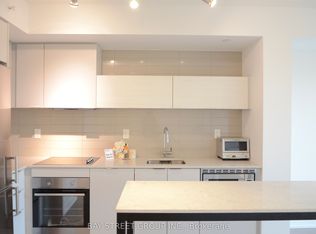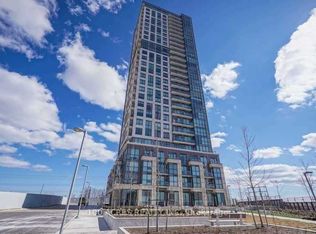Sold for $652,000 on 02/19/25
C$652,000
20 Thomas Riley Rd #2204, Toronto, ON M9B 0C3
2beds
769sqft
Condo/Apt Unit, Residential, Condominium
Built in ----
-- sqft lot
$-- Zestimate®
C$848/sqft
C$2,777 Estimated rent
Home value
Not available
Estimated sales range
Not available
$2,777/mo
Loading...
Owner options
Explore your selling options
What's special
Welcome To This Beautiful 2 Bedroom 2 Bath Condo In Etobicoke! This Bright Corner Unit Features Many Windows With An Open Concept Layout! Gorgeous Updated Kitchen With Stainless Steel Kitchen Appliances And Breakfast Island! Primary Bedroom Offers A 3 Piece Ensuite Bath And Large Closet! Building Offers Great Amenities Such As Exercise Room, Party Room, Media Room, EV Charging Stations And Pet Washing Station! Friendly Concierge Staff And Family Oriented Building! Super Quick Commute Downtown. GO Train Travels During Rush Hour From Kipling To Union Station In Just 17 Minutes.
Zillow last checked: 8 hours ago
Listing updated: August 20, 2025 at 12:16pm
Listed by:
Thomas Pobojewski, Broker,
ROYAL LEPAGE SIGNATURE REALTY
Source: ITSO,MLS®#: 40687412Originating MLS®#: Cornerstone Association of REALTORS®
Facts & features
Interior
Bedrooms & bathrooms
- Bedrooms: 2
- Bathrooms: 2
- Full bathrooms: 2
- Main level bathrooms: 2
- Main level bedrooms: 2
Other
- Level: Main
Bedroom
- Level: Main
Bathroom
- Features: 4-Piece
- Level: Main
Bathroom
- Features: 3-Piece
- Level: Main
Dining room
- Level: Main
Foyer
- Level: Main
Kitchen
- Level: Main
Living room
- Level: Main
Other
- Level: Main
Heating
- Forced Air, Natural Gas
Cooling
- Central Air
Appliances
- Laundry: In-Suite
Features
- Other
- Has fireplace: No
Interior area
- Total structure area: 769
- Total interior livable area: 769 sqft
- Finished area above ground: 769
Property
Parking
- Total spaces: 1
- Parking features: No Driveway Parking
- Garage spaces: 1
- Details: Assigned Space: 115
Features
- Patio & porch: Open
- Frontage type: West
Lot
- Features: Urban, Highway Access, Park, Public Transit, Schools, Shopping Nearby
Details
- Parcel number: 767030220
- Zoning: CL
Construction
Type & style
- Home type: Condo
- Architectural style: 1 Storey/Apt
- Property subtype: Condo/Apt Unit, Residential, Condominium
- Attached to another structure: Yes
Materials
- Concrete
- Roof: Flat
Condition
- 6-15 Years
- New construction: No
Utilities & green energy
- Sewer: Sewer (Municipal)
- Water: Municipal
Community & neighborhood
Location
- Region: Toronto
HOA & financial
HOA
- Has HOA: Yes
- HOA fee: C$630 monthly
- Amenities included: BBQs Permitted, Concierge, Fitness Center, Media Room, Parking
- Services included: Insurance, Common Elements, Parking
Price history
| Date | Event | Price |
|---|---|---|
| 2/19/2025 | Sold | C$652,000+0.3%C$848/sqft |
Source: ITSO #40687412 Report a problem | ||
| 1/3/2025 | Price change | C$649,900+8.3%C$845/sqft |
Source: | ||
| 2/25/2021 | Listed for sale | C$599,900C$780/sqft |
Source: Century 21 Millennium Inc. #W5127400 Report a problem | ||
Public tax history
Tax history is unavailable.
Neighborhood: Islington
Nearby schools
GreatSchools rating
No schools nearby
We couldn't find any schools near this home.



