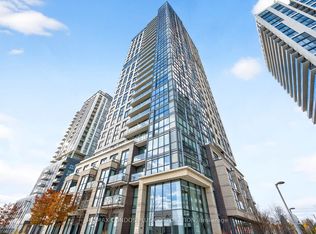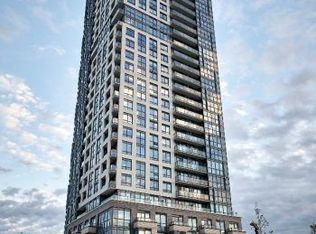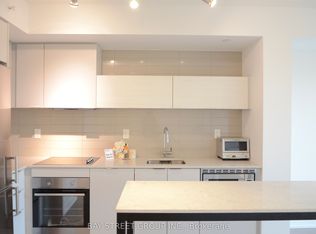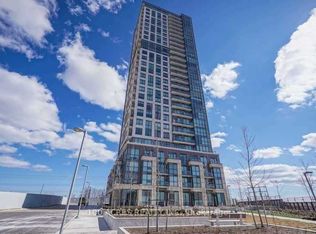Gorgeous Sun Filled Unit, Functional Layout. 2 Bed And 2 Bath Open Concept Corner Suite On The 16th Floor With Unobstructed Panoramic Views. A Modern Kitchen Complete With Quartz Countertops And B/I Stainless Steel Appliances. This Unit Features 9 Ft Smooth Ceilings, Laminate Floors, Balcony With Ensuite Laundry. 1 Parking And Locker Included. Great Access To Transit, Steps From Ttc Subway, Go Train, And Metrolinx Station. Min.To Hwy 427 & Qew.
This property is off market, which means it's not currently listed for sale or rent on Zillow. This may be different from what's available on other websites or public sources.



