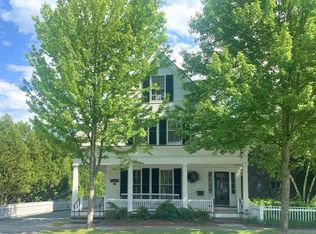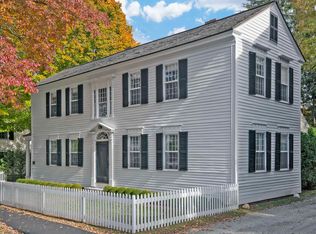Closed
Listed by:
Gretchjen Smith,
Williamson Group Sothebys Intl. Realty Cell:802-356-1873
Bought with: Four Seasons Sotheby's Int'l Realty
$1,710,000
20 The Green, Woodstock, VT 05091
3beds
2,688sqft
Single Family Residence
Built in 1826
0.33 Acres Lot
$1,710,900 Zestimate®
$636/sqft
$4,253 Estimated rent
Home value
$1,710,900
$1.57M - $1.85M
$4,253/mo
Zestimate® history
Loading...
Owner options
Explore your selling options
What's special
Stunning antique cape! Located in the 'heart' of Woodstock. Originally located on Central Street- this home was moved in the 1960's to this location and had an extensive renovation in 2011. The antique brick section was built in 1826- it boasts a spacious living room anchored with a large wood burning fireplace, original wide pine floors and lots of space for entertaining. Adjacent find a quaint library with fireplace to curl up with a book on a cold winter day. Off the library is a bathroom and den/bedroom/office. Upstairs includes two more guest bedrooms and bathroom. The new back ell has beautiful architectural lines and features a large kitchen open into an informal and formal dining room anchored by an Austrian- Biofire wood stove. Handsome woodwork, immense amount of sunlight overlooking the perennial gardens. The back of the house has a gracious primary suite with an abundance of space including a reading nook, large en suite bathroom, generous walk in-closet and laundry. New foundation with poured concrete floors, ample storage space as well as an oversized 2 bay detached garage- with generator. Walk to all of towns amenities, restaurants and theatre. Easy stroll to Mtn Peg and Mtn Tom for those hiking enthusiasts. Championship golf, skiing and fly-fishing near by. This is truly an idyllic village home in historic Woodstock that is considered one of the 'prettiest towns in America".
Zillow last checked: 8 hours ago
Listing updated: December 05, 2025 at 12:46pm
Listed by:
Gretchjen Smith,
Williamson Group Sothebys Intl. Realty Cell:802-356-1873
Bought with:
Leah McLaughry
Four Seasons Sotheby's Int'l Realty
Evan Pierce
Four Seasons Sotheby's Int'l Realty
Source: PrimeMLS,MLS#: 5033342
Facts & features
Interior
Bedrooms & bathrooms
- Bedrooms: 3
- Bathrooms: 3
- Full bathrooms: 1
- 3/4 bathrooms: 1
- 1/2 bathrooms: 1
Heating
- Oil
Cooling
- Mini Split
Appliances
- Included: Dishwasher, Dryer, Refrigerator, Washer, Gas Stove, Vented Exhaust Fan
- Laundry: 1st Floor Laundry
Features
- Dining Area, Kitchen Island, Kitchen/Dining, Primary BR w/ BA, Natural Light, Indoor Storage, Walk-In Closet(s)
- Flooring: Tile, Wood
- Windows: Double Pane Windows
- Basement: Bulkhead,Concrete,Concrete Floor,Crawl Space,Interior Stairs,Storage Space,Sump Pump,Unfinished,Interior Access,Exterior Entry,Basement Stairs,Interior Entry
- Has fireplace: Yes
- Fireplace features: Wood Burning
Interior area
- Total structure area: 4,063
- Total interior livable area: 2,688 sqft
- Finished area above ground: 2,688
- Finished area below ground: 0
Property
Parking
- Total spaces: 2
- Parking features: Garage
- Garage spaces: 2
Features
- Levels: One and One Half
- Stories: 1
- Exterior features: Garden, Natural Shade, Storage
- Fencing: Partial
- Frontage length: Road frontage: 715
Lot
- Size: 0.33 Acres
- Features: City Lot, Landscaped, Level, Open Lot, Sidewalks, Trail/Near Trail, Walking Trails, In Town, Near Country Club, Near Golf Course, Near Paths, Near Shopping, Near Skiing, Near Snowmobile Trails, Near Hospital, Near School(s)
Details
- Parcel number: 78625010375
- Zoning description: res
- Other equipment: Standby Generator
Construction
Type & style
- Home type: SingleFamily
- Architectural style: Cape
- Property subtype: Single Family Residence
Materials
- Wood Frame, Brick Exterior, Wood Siding
- Foundation: Concrete, Stone
- Roof: Wood Shingle
Condition
- New construction: No
- Year built: 1826
Utilities & green energy
- Electric: Circuit Breakers
- Sewer: Public Sewer
- Utilities for property: Cable Available
Community & neighborhood
Location
- Region: Woodstock
Other
Other facts
- Road surface type: Paved
Price history
| Date | Event | Price |
|---|---|---|
| 12/5/2025 | Sold | $1,710,000-9.8%$636/sqft |
Source: | ||
| 9/7/2025 | Contingent | $1,895,000$705/sqft |
Source: | ||
| 7/16/2025 | Price change | $1,895,000-5%$705/sqft |
Source: | ||
| 3/25/2025 | Listed for sale | $1,995,000+144.8%$742/sqft |
Source: | ||
| 10/24/2008 | Sold | $815,000+1.8%$303/sqft |
Source: Public Record | ||
Public tax history
| Year | Property taxes | Tax assessment |
|---|---|---|
| 2024 | -- | $909,600 |
| 2023 | -- | $909,600 |
| 2022 | -- | $909,600 |
Find assessor info on the county website
Neighborhood: 05091
Nearby schools
GreatSchools rating
- 9/10Woodstock Elementary SchoolGrades: PK-4Distance: 0.1 mi
- NAWoodstock Union Middle SchoolGrades: 7-8Distance: 1.4 mi
- 9/10Woodstock Senior Uhsd #4Grades: 7-12Distance: 1.4 mi
Schools provided by the listing agent
- Elementary: Woodstock Elementary School
- Middle: Woodstock Union Middle Sch
- High: Woodstock Senior UHSD #4
- District: Woodstock School District
Source: PrimeMLS. This data may not be complete. We recommend contacting the local school district to confirm school assignments for this home.

Get pre-qualified for a loan
At Zillow Home Loans, we can pre-qualify you in as little as 5 minutes with no impact to your credit score.An equal housing lender. NMLS #10287.

