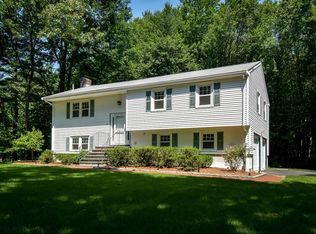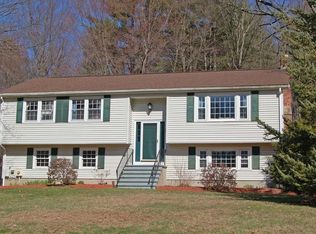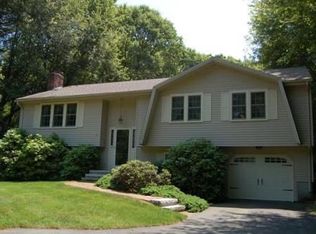Sold for $1,370,000
$1,370,000
20 Teresa Rd, Hopkinton, MA 01748
6beds
5,000sqft
Single Family Residence
Built in 1970
1.32 Acres Lot
$1,492,700 Zestimate®
$274/sqft
$6,493 Estimated rent
Home value
$1,492,700
$1.37M - $1.63M
$6,493/mo
Zestimate® history
Loading...
Owner options
Explore your selling options
What's special
If you are looking for that spacious "forever" home, this is it. Spread out and take advantage of this 6 bed/6 bath oversized colonial. Open floor plan includes a chef's kitchen with 2 dishwashers that opens to a large family room with a gas fireplace, wet bar and room for a 9' pool table. A major addition/renovation in 2004 made this home perfect for multigenerational living as there are two options on the 1st floor for in-law suite or home office. Cathedral ceiling primary suite has 2 walk-in closets and a bath w/tub and steam shower. A double laundry room with space for 4 machines is on the 2nd floor. A 3-season room looks out at a sparkling,18x36 in-ground salt-water pool with a fantastic heated pool house ready for you to serve up drinks.Private yard with space for a swing set or outdoor games. Finished basement for home gym/bonus room. Oversized 3-car garage and shed add plenty of storage. Located in desirable Charlesview - close to town and schools! OH Fri 5/19 5-7 Sat 5/20 12-2
Zillow last checked: 8 hours ago
Listing updated: July 21, 2023 at 02:43pm
Listed by:
Beth A. Feather 508-361-8679,
William Raveis R.E. & Home Services 781-235-5000
Bought with:
Bill Patterson
Craft Realty
Source: MLS PIN,MLS#: 73113269
Facts & features
Interior
Bedrooms & bathrooms
- Bedrooms: 6
- Bathrooms: 6
- Full bathrooms: 4
- 1/2 bathrooms: 2
- Main level bathrooms: 1
Primary bedroom
- Features: Bathroom - Full, Bathroom - Double Vanity/Sink, Cathedral Ceiling(s), Ceiling Fan(s), Walk-In Closet(s), Flooring - Hardwood, Recessed Lighting
- Level: Second
Bedroom 2
- Features: Bathroom - Full, Ceiling Fan(s), Flooring - Hardwood
- Level: First
Bedroom 3
- Features: Bathroom - Full, Ceiling Fan(s), Walk-In Closet(s)
- Level: Second
Bedroom 4
- Features: Ceiling Fan(s), Closet, Flooring - Hardwood
- Level: Second
Bedroom 5
- Features: Ceiling Fan(s), Closet, Flooring - Hardwood
- Level: Second
Primary bathroom
- Features: Yes
Bathroom 1
- Features: Bathroom - With Shower Stall, Flooring - Stone/Ceramic Tile
- Level: Main,First
Bathroom 2
- Features: Bathroom - Full, Bathroom - Double Vanity/Sink, Bathroom - With Tub & Shower, Closet - Linen
- Level: Second
Bathroom 3
- Features: Bathroom - Half
- Level: First
Dining room
- Features: Flooring - Hardwood, Open Floorplan, Recessed Lighting, Lighting - Overhead
- Level: Main,First
Family room
- Features: Cathedral Ceiling(s), Wet Bar, Open Floorplan, Recessed Lighting, Decorative Molding
- Level: Main,First
Kitchen
- Features: Flooring - Hardwood, Kitchen Island, Open Floorplan, Recessed Lighting, Second Dishwasher, Stainless Steel Appliances, Gas Stove, Lighting - Overhead
- Level: Main,First
Living room
- Features: Flooring - Hardwood, French Doors
- Level: Main,First
Office
- Features: Bathroom - Half, Flooring - Hardwood
- Level: First
Heating
- Forced Air, Natural Gas
Cooling
- Central Air
Appliances
- Included: Gas Water Heater, Oven, Dishwasher, Range, Refrigerator, Plumbed For Ice Maker
- Laundry: Flooring - Stone/Ceramic Tile, Dryer Hookup - Dual, Washer Hookup, Second Floor
Features
- Ceiling Fan(s), Bathroom - Half, Sun Room, Home Office, Bathroom, Wet Bar, Wired for Sound
- Flooring: Tile, Hardwood, Flooring - Stone/Ceramic Tile, Flooring - Hardwood
- Doors: French Doors
- Basement: Full,Finished
- Number of fireplaces: 2
Interior area
- Total structure area: 5,000
- Total interior livable area: 5,000 sqft
Property
Parking
- Total spaces: 9
- Parking features: Attached, Under, Paved Drive, Paved
- Attached garage spaces: 3
- Uncovered spaces: 6
Features
- Patio & porch: Porch - Enclosed, Deck - Composite
- Exterior features: Porch - Enclosed, Deck - Composite, Pool - Inground, Cabana, Rain Gutters, Storage
- Has private pool: Yes
- Pool features: In Ground
Lot
- Size: 1.32 Acres
- Features: Easements
Details
- Additional structures: Cabana
- Parcel number: M:0R30 B:0029 L:0,533036
- Zoning: RB
Construction
Type & style
- Home type: SingleFamily
- Architectural style: Colonial
- Property subtype: Single Family Residence
Materials
- Frame
- Foundation: Concrete Perimeter
- Roof: Shingle
Condition
- Year built: 1970
Utilities & green energy
- Sewer: Public Sewer
- Water: Public
- Utilities for property: for Gas Range, for Electric Oven, Washer Hookup, Icemaker Connection
Community & neighborhood
Community
- Community features: Public Transportation, Shopping, Tennis Court(s), Park, Bike Path, Highway Access, Public School
Location
- Region: Hopkinton
- Subdivision: Charlesview
Price history
| Date | Event | Price |
|---|---|---|
| 7/21/2023 | Sold | $1,370,000+5.8%$274/sqft |
Source: MLS PIN #73113269 Report a problem | ||
| 5/23/2023 | Pending sale | $1,295,000$259/sqft |
Source: | ||
| 5/23/2023 | Contingent | $1,295,000$259/sqft |
Source: MLS PIN #73113269 Report a problem | ||
| 5/18/2023 | Listed for sale | $1,295,000+486%$259/sqft |
Source: MLS PIN #73113269 Report a problem | ||
| 5/19/1994 | Sold | $221,000$44/sqft |
Source: Public Record Report a problem | ||
Public tax history
| Year | Property taxes | Tax assessment |
|---|---|---|
| 2025 | $18,311 +21.7% | $1,291,300 +25.4% |
| 2024 | $15,042 +6.4% | $1,029,600 +15.2% |
| 2023 | $14,134 +1.8% | $894,000 +9.7% |
Find assessor info on the county website
Neighborhood: 01748
Nearby schools
GreatSchools rating
- 9/10Hopkins Elementary SchoolGrades: 4-5Distance: 0.6 mi
- 8/10Hopkinton Middle SchoolGrades: 6-8Distance: 0.9 mi
- 10/10Hopkinton High SchoolGrades: 9-12Distance: 0.8 mi
Schools provided by the listing agent
- Elementary: Mrthn/Elm/Hopk
- Middle: Hms
- High: Hhs
Source: MLS PIN. This data may not be complete. We recommend contacting the local school district to confirm school assignments for this home.
Get a cash offer in 3 minutes
Find out how much your home could sell for in as little as 3 minutes with a no-obligation cash offer.
Estimated market value$1,492,700
Get a cash offer in 3 minutes
Find out how much your home could sell for in as little as 3 minutes with a no-obligation cash offer.
Estimated market value
$1,492,700


