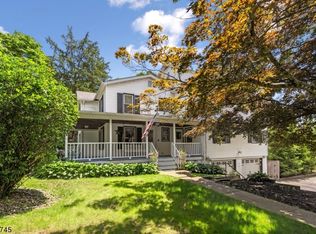Custom built colonial on private wooded lot. Owner built, took pride in details and finishes throughout, true labor of love. Hardwood floors throughout 1st floor, brick fireplace with raised hearth in living room. Stainless steel appliances, oak cabinetry and pantry in kitchen. Over sized lemonade front porch with mahogany wood decking, Brazilian wood deck in back with sliders to kitchen. Huge finished basement, with high ceilings and doors leading to outside serenity..Large rec room plus 2 offices and plumbed for bath on basement. Over sized garage, with pull down stairs, floored attic. This one is a must see!
This property is off market, which means it's not currently listed for sale or rent on Zillow. This may be different from what's available on other websites or public sources.
