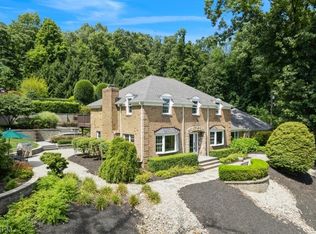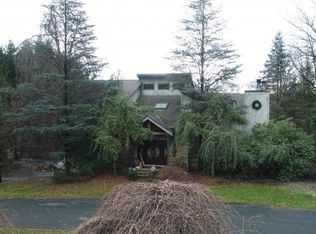New Green construction with charm of yesteryear. Farmhouse colonial with geothermal heat/air, fiber cement siding and a bonded insulation foundation system. Beautiful country side setting & grounds with gorgeous perennial gardens, vegetable garden and fruit trees. Covered front porch, pole barn/2 car garage with workshop. One of a kind setting w/ beautiful views of grounds & country side. Beautiful wood floors, center island cooks kitchen features breakfast room, window seats & quality stainless appliances. Entertainment size dining rm, liv rm w/ wood stove, spacious 2nd level master suite with en-suite bath, 2nd level fam rm loft, 4 full baths & finished day light walkout basement with radiant heated floor. Plus in-ground swimming pool. Too many features to list.
This property is off market, which means it's not currently listed for sale or rent on Zillow. This may be different from what's available on other websites or public sources.

