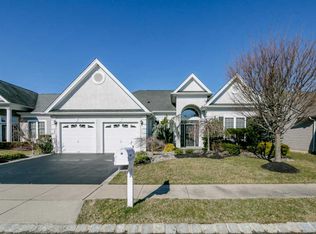Gleaming wood floors greet you upon entry & thru main living areas in this popular BAYHILL model. The open floor plan is perfect for entertaining. Tray ceiling in entry. Top-of-the-line level 5 cabinets, stainless steel appliances, dble oven, ceramic backsplash, Corian countertops, expanded greenhouse kitchen/eating area. Dining Room open to Great Room, French Doors to Study, neutral white guest bath with floor-to-ceiling tile in shower/tub. Luxury Master bedroom w/ tray ceiling, ceiling fan, custom window treatments, huge walk-in closet. The master bath has floor-to-ceiling tile in the frameless glass shower, frosted windows, double sinks. Two patios, one off eating area and one off Great Room. The 2nd patio has an overhang for shade. This BAYHILL will not disappoint. It's immaculate and just waiting for the next smart owner! Regency has award winning clubhouse, 9-hole par-3 golf course included in maintenance, 24 hr manned security, indoor & outdoor pools!
This property is off market, which means it's not currently listed for sale or rent on Zillow. This may be different from what's available on other websites or public sources.
