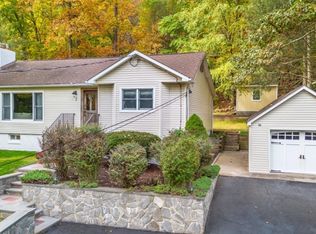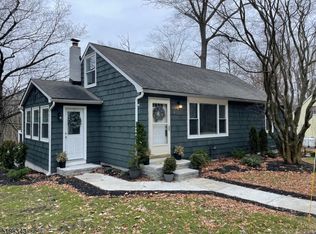Welcome Home! Nothing left to do here! Completely updated, turn key home. 4 Bedroom, 2 Full BA, Kitchen with granite counter tops, breakfast bar and all new appliances, formal dining room, Spacious living room, Lower Level Family room with wood burning stove, 2 Decks, 3 BR Brand new Septic, Hardwood flooring, new carpeting, fresh paint throughout so much to list! Its a must see!
This property is off market, which means it's not currently listed for sale or rent on Zillow. This may be different from what's available on other websites or public sources.

