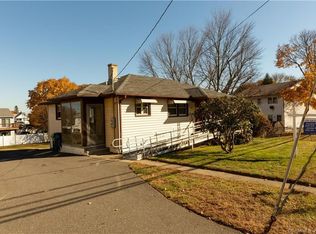Sold for $387,000
$387,000
20 Taft Street, Waterbury, CT 06708
3beds
1,220sqft
Single Family Residence
Built in 2010
8,712 Square Feet Lot
$408,500 Zestimate®
$317/sqft
$2,344 Estimated rent
Home value
$408,500
$388,000 - $429,000
$2,344/mo
Zestimate® history
Loading...
Owner options
Explore your selling options
What's special
BEST AND FINAL OFFERS DUE BY TUESDAY, AUGUST15 AT 5:00 PM. This 13-year young home has all the perks of a new build and so much more! Arrive at this meticulously kept home and notice how well the outside is kept with the beautiful lawn, granite lined flower beds, matching large shed, and private yard lined with vinyl fencing and trees. As you walk in the front door, you make your way up to the main living area where you will find an open floor plan and hardwood floors throughout. The kitchen has light colored cabinets, large counters, stainless steel appliances and easy to care for ceramic tile. Vaulted ceilings in the living room offer a grand open space with plenty of room for relaxing. The upstairs also features a Primary Bedroom with a large walk-in closet and a full bath. Two additional rooms of a nice size with double closets and a full bath complete the floor. The lower level offers versatility and can be used as an in law suite with a full bath, a laundry area, and a spacious living area with a full kitchen and large island. Large windows and sliding glass doors bring in natural light and lead out to a brand-new stone patio, a freshly painted deck and your lovely level backyard. This gorgeous home located on a dead-end road in the desirable Town Plot area provides all the space you need with an oversized two-car garage, large main driveway, and an additional gravel driveway for the family get togethers.
Zillow last checked: 8 hours ago
Listing updated: July 09, 2024 at 08:18pm
Listed by:
Lisa L. Olson 860-406-1365,
Berkshire Hathaway NE Prop. 860-621-6821
Bought with:
Fiona Brown
Coldwell Banker Realty
Source: Smart MLS,MLS#: 170586580
Facts & features
Interior
Bedrooms & bathrooms
- Bedrooms: 3
- Bathrooms: 3
- Full bathrooms: 3
Primary bedroom
- Features: Full Bath, Walk-In Closet(s), Hardwood Floor
- Level: Main
- Area: 154 Square Feet
- Dimensions: 11 x 14
Bedroom
- Level: Main
- Area: 110 Square Feet
- Dimensions: 11 x 10
Bedroom
- Level: Main
- Area: 110 Square Feet
- Dimensions: 11 x 10
Dining room
- Features: Balcony/Deck, Hardwood Floor
- Level: Main
- Area: 120 Square Feet
- Dimensions: 12 x 10
Family room
- Features: Full Bath, Tile Floor
- Level: Lower
- Area: 182 Square Feet
- Dimensions: 14 x 13
Kitchen
- Features: Tile Floor
- Level: Main
- Area: 132 Square Feet
- Dimensions: 12 x 11
Kitchen
- Features: Full Bath, Tile Floor
- Level: Lower
- Area: 169 Square Feet
- Dimensions: 13 x 13
Living room
- Features: Bay/Bow Window, Vaulted Ceiling(s), Hardwood Floor
- Level: Main
- Area: 255 Square Feet
- Dimensions: 15 x 17
Heating
- Forced Air, Natural Gas
Cooling
- Central Air
Appliances
- Included: Oven/Range, Refrigerator, Dishwasher, Water Heater, Gas Water Heater
- Laundry: Lower Level
Features
- Basement: Full
- Has fireplace: No
Interior area
- Total structure area: 1,220
- Total interior livable area: 1,220 sqft
- Finished area above ground: 1,220
Property
Parking
- Total spaces: 4
- Parking features: Attached
- Attached garage spaces: 2
Features
- Fencing: Full
Lot
- Size: 8,712 sqft
- Features: Cleared
Details
- Parcel number: 2592147
- Zoning: RL
Construction
Type & style
- Home type: SingleFamily
- Architectural style: Ranch
- Property subtype: Single Family Residence
Materials
- Vinyl Siding
- Foundation: Concrete Perimeter, Raised
- Roof: Asphalt
Condition
- New construction: No
- Year built: 2010
Utilities & green energy
- Sewer: Public Sewer
- Water: Public
Community & neighborhood
Community
- Community features: Private School(s)
Location
- Region: Waterbury
- Subdivision: Town Plot
Price history
| Date | Event | Price |
|---|---|---|
| 10/6/2023 | Sold | $387,000+0%$317/sqft |
Source: | ||
| 8/18/2023 | Contingent | $386,900$317/sqft |
Source: | ||
| 7/28/2023 | Listed for sale | $386,900+127.6%$317/sqft |
Source: | ||
| 11/26/2010 | Sold | $170,000$139/sqft |
Source: | ||
Public tax history
| Year | Property taxes | Tax assessment |
|---|---|---|
| 2025 | $7,494 -9% | $166,600 |
| 2024 | $8,237 -8.8% | $166,600 |
| 2023 | $9,028 +38% | $166,600 +53.4% |
Find assessor info on the county website
Neighborhood: Town Plot
Nearby schools
GreatSchools rating
- 5/10B. W. Tinker SchoolGrades: PK-5Distance: 0.1 mi
- 4/10West Side Middle SchoolGrades: 6-8Distance: 1 mi
- 1/10John F. Kennedy High SchoolGrades: 9-12Distance: 0.9 mi
Schools provided by the listing agent
- Elementary: B. W. Tinker
- Middle: West Side
- High: John F. Kennedy
Source: Smart MLS. This data may not be complete. We recommend contacting the local school district to confirm school assignments for this home.
Get pre-qualified for a loan
At Zillow Home Loans, we can pre-qualify you in as little as 5 minutes with no impact to your credit score.An equal housing lender. NMLS #10287.
Sell with ease on Zillow
Get a Zillow Showcase℠ listing at no additional cost and you could sell for —faster.
$408,500
2% more+$8,170
With Zillow Showcase(estimated)$416,670
