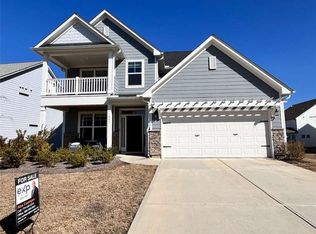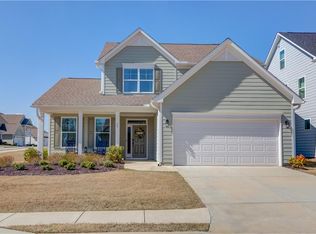Closed
$535,000
20 Table Rock Ct, Hoschton, GA 30548
5beds
3,148sqft
Single Family Residence, Residential
Built in 2022
6,534 Square Feet Lot
$537,500 Zestimate®
$170/sqft
$2,712 Estimated rent
Home value
$537,500
$457,000 - $629,000
$2,712/mo
Zestimate® history
Loading...
Owner options
Explore your selling options
What's special
Awesome Twin Lakes Home Under 515k For Sale Or Trade! *Buy This Home, We'll Buy Yours! If you have a home to sell, buy any of our listings and we'll buy your home ourselves. Get more info today - Beautiful, custom 2022 build in the highly sought after Twin Lakes Community. Luxury upgrades include gorgeous hardwood floors throughout the main level, a chef's kitchen with high- end appliances and upgraded countertops, bonus sun room and oversized office space with french doors and tons of natural light, and brand new luxury carpet in the upstairs guest bedrooms for maximum comfort. Master retreat with trey ceilings, and spa-like ensuite bathroom with separate vanities, oversized walk-in shower and walk- in closet. Large guest rooms plus an upstairs living area perfect for kids or teens, a private 2nd story balcony- and a bonus 3rd level 5th bedroom/ private loft. Community amenities include a gym, 2 pools, 2 open air club houses with stone fireplaces and outdoor games, 2 lakes for fishing and kayaking, lake side pavilion with grills/ picnic tables, a dog park and a playground. Schedule your private tour today.
Zillow last checked: 8 hours ago
Listing updated: December 16, 2024 at 10:57pm
Listing Provided by:
Morgan Walters,
Your Home Sold Guaranteed Realty, LLC.
Bought with:
Morgan Walters, 385167
Your Home Sold Guaranteed Realty, LLC.
Source: FMLS GA,MLS#: 7437322
Facts & features
Interior
Bedrooms & bathrooms
- Bedrooms: 5
- Bathrooms: 3
- Full bathrooms: 3
- Main level bathrooms: 1
- Main level bedrooms: 1
Primary bedroom
- Features: Oversized Master, Sitting Room
- Level: Oversized Master, Sitting Room
Bedroom
- Features: Oversized Master, Sitting Room
Primary bathroom
- Features: Double Vanity
Dining room
- Features: Open Concept
Kitchen
- Features: Eat-in Kitchen, Kitchen Island, Pantry, View to Family Room
Heating
- Central
Cooling
- Central Air
Appliances
- Included: Other
- Laundry: Laundry Room
Features
- High Ceilings 10 ft Upper, High Ceilings 10 ft Main
- Flooring: Hardwood
- Windows: None
- Basement: None
- Number of fireplaces: 1
- Fireplace features: Family Room
- Common walls with other units/homes: No Common Walls
Interior area
- Total structure area: 3,148
- Total interior livable area: 3,148 sqft
Property
Parking
- Total spaces: 2
- Parking features: Garage, Garage Door Opener
- Garage spaces: 2
Accessibility
- Accessibility features: None
Features
- Levels: Three Or More
- Patio & porch: Patio
- Exterior features: Other, Private Yard
- Pool features: None
- Spa features: None
- Fencing: Back Yard
- Has view: Yes
- View description: Other
- Waterfront features: None
- Body of water: None
Lot
- Size: 6,534 sqft
- Dimensions: 100x150
- Features: Back Yard, Private, Level
Details
- Additional structures: None
- Parcel number: 121B 2424
- Other equipment: Irrigation Equipment
- Horse amenities: None
Construction
Type & style
- Home type: SingleFamily
- Architectural style: Craftsman
- Property subtype: Single Family Residence, Residential
Materials
- Other
- Foundation: Slab
- Roof: Composition
Condition
- Resale
- New construction: No
- Year built: 2022
Details
- Warranty included: Yes
Utilities & green energy
- Electric: Other
- Sewer: Public Sewer
- Water: Public
- Utilities for property: Other
Green energy
- Energy efficient items: None
- Energy generation: None
Community & neighborhood
Security
- Security features: Smoke Detector(s), Carbon Monoxide Detector(s), Fire Alarm, Security System Owned
Community
- Community features: Clubhouse, Lake, Fitness Center, Playground, Pool, Sidewalks, Street Lights, Fishing, Dog Park, Near Schools, Near Shopping
Location
- Region: Hoschton
- Subdivision: Twin Lakes
HOA & financial
HOA
- Has HOA: Yes
- HOA fee: $78 monthly
- Services included: Maintenance Grounds, Pest Control, Swim
Other
Other facts
- Road surface type: Asphalt
Price history
| Date | Event | Price |
|---|---|---|
| 11/1/2024 | Sold | $535,000+3.9%$170/sqft |
Source: | ||
| 10/16/2024 | Pending sale | $514,900-3.7%$164/sqft |
Source: | ||
| 10/10/2024 | Price change | $534,900+4.1%$170/sqft |
Source: | ||
| 10/6/2024 | Price change | $513,900-0.2%$163/sqft |
Source: | ||
| 8/12/2024 | Price change | $514,900-0.8%$164/sqft |
Source: | ||
Public tax history
| Year | Property taxes | Tax assessment |
|---|---|---|
| 2024 | $6,396 +13.9% | $206,000 +12.3% |
| 2023 | $5,616 +508.6% | $183,480 +537.1% |
| 2022 | $923 | $28,800 |
Find assessor info on the county website
Neighborhood: 30548
Nearby schools
GreatSchools rating
- 6/10West Jackson Intermediate SchoolGrades: PK-5Distance: 1.8 mi
- 7/10West Jackson Middle SchoolGrades: 6-8Distance: 3.4 mi
- 7/10Jackson County High SchoolGrades: 9-12Distance: 4.1 mi
Schools provided by the listing agent
- Elementary: West Jackson
- Middle: West Jackson
- High: Jackson County
Source: FMLS GA. This data may not be complete. We recommend contacting the local school district to confirm school assignments for this home.
Get a cash offer in 3 minutes
Find out how much your home could sell for in as little as 3 minutes with a no-obligation cash offer.
Estimated market value
$537,500
Get a cash offer in 3 minutes
Find out how much your home could sell for in as little as 3 minutes with a no-obligation cash offer.
Estimated market value
$537,500

