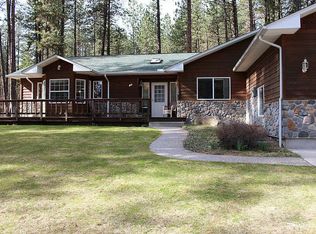This property is off market, which means it's not currently listed for sale or rent on Zillow. This may be different from what's available on other websites or public sources.
Off market
Street View
$416,300
20 Syringa Ln, Libby, MT 59923
4beds
3baths
1,542sqft
Unknown
Built in 1993
-- sqft lot
$-- Zestimate®
$270/sqft
$2,875 Estimated rent
Home value
Not available
Estimated sales range
Not available
$2,875/mo
Zestimate® history
Loading...
Owner options
Explore your selling options
What's special
Facts & features
Interior
Bedrooms & bathrooms
- Bedrooms: 4
- Bathrooms: 3
Heating
- Other, Gas, Propane / Butane
Cooling
- Central
Features
- Flooring: Laminate
- Basement: Finished
- Has fireplace: Yes
Interior area
- Total interior livable area: 1,542 sqft
Property
Parking
- Parking features: Garage - Attached
Features
- Exterior features: Wood
Lot
- Size: 1 Acres
Details
- Parcel number: 56428335101110000
Construction
Type & style
- Home type: Unknown
- Architectural style: Conventional
Materials
- Frame
- Foundation: Concrete
- Roof: Asphalt
Condition
- Year built: 1993
Community & neighborhood
Location
- Region: Libby
Price history
| Date | Event | Price |
|---|---|---|
| 11/1/2025 | Listing removed | $563,000$365/sqft |
Source: | ||
| 9/17/2025 | Price change | $563,000-5.1%$365/sqft |
Source: | ||
| 6/17/2025 | Price change | $593,000-7.8%$385/sqft |
Source: | ||
| 7/14/2024 | Listed for sale | $643,000$417/sqft |
Source: | ||
Public tax history
Tax history is unavailable.
Find assessor info on the county website
Neighborhood: 59923
Nearby schools
GreatSchools rating
- 7/10Libby Elementary SchoolGrades: PK-6Distance: 3.1 mi
- 4/10Libby Middle SchoolGrades: 7-8Distance: 2.7 mi
- 4/10Libby High SchoolGrades: 9-12Distance: 2.7 mi

Get pre-qualified for a loan
At Zillow Home Loans, we can pre-qualify you in as little as 5 minutes with no impact to your credit score.An equal housing lender. NMLS #10287.
