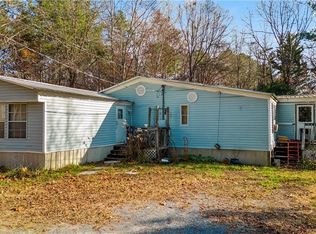Closed
$235,000
20 Sutton Trl NW, Cartersville, GA 30121
3beds
1,144sqft
Single Family Residence, Residential
Built in 1989
2.02 Acres Lot
$244,600 Zestimate®
$205/sqft
$1,651 Estimated rent
Home value
$244,600
$223,000 - $269,000
$1,651/mo
Zestimate® history
Loading...
Owner options
Explore your selling options
What's special
Welcome home to 20 Sutton Trail NW! This charming ranch-style home is nestled on 2.02 +/- acres. Recently remodeled, featuring new durable LVP flooring, new HVAC system, new ductwork, new windows, new doors, and a new architectural shingled roof. This open floor plan showcases an inviting arched entryway with a view from the living room to the kitchen showcasing modern freshly painted grey cabinets and new appliances. Entertain in your massive great room with large windows amplifying natural lighting throughout. Private En-suite includes a large walk-in closet and a private bath. Like the outdoors? Well enjoy your morning coffee on your large covered front porch or create a bonfire pit area on the side brick patio, ideal for gatherings. With low-maintenance vinyl siding, a fenced-in front yard, and a covered carport, this property is move-in ready! An outside building provides extra storage space, workshop, and with FHA approval, this home presents a fantastic opportunity for buyers. Conventionally located near I-75. Don’t miss your chance to own this well-appointed residence that perfectly blends style and functionality!
Zillow last checked: 8 hours ago
Listing updated: April 11, 2025 at 10:53pm
Listing Provided by:
The Realty Queen Team,
Keller Williams Realty Northwest, LLC. 770-607-7400
Bought with:
Kyle Ransom, 434961
Sanders RE, LLC
Source: FMLS GA,MLS#: 7524647
Facts & features
Interior
Bedrooms & bathrooms
- Bedrooms: 3
- Bathrooms: 2
- Full bathrooms: 2
- Main level bathrooms: 2
- Main level bedrooms: 3
Primary bedroom
- Features: Master on Main, Split Bedroom Plan
- Level: Master on Main, Split Bedroom Plan
Bedroom
- Features: Master on Main, Split Bedroom Plan
Primary bathroom
- Features: Tub/Shower Combo
Dining room
- Features: None
Kitchen
- Features: Cabinets Other, View to Family Room
Heating
- Electric
Cooling
- Ceiling Fan(s), Electric
Appliances
- Included: Dishwasher, Electric Range, Electric Water Heater, Range Hood
- Laundry: Laundry Room, Main Level
Features
- High Ceilings 9 ft Main, Walk-In Closet(s)
- Flooring: Luxury Vinyl
- Windows: None
- Basement: None
- Has fireplace: No
- Fireplace features: None
- Common walls with other units/homes: No Common Walls
Interior area
- Total structure area: 1,144
- Total interior livable area: 1,144 sqft
- Finished area below ground: 0
Property
Parking
- Total spaces: 1
- Parking features: Carport, Driveway
- Carport spaces: 1
- Has uncovered spaces: Yes
Accessibility
- Accessibility features: None
Features
- Levels: One
- Stories: 1
- Patio & porch: Covered, Front Porch, Patio, Side Porch
- Exterior features: Private Yard, Storage, No Dock
- Pool features: None
- Spa features: None
- Fencing: Chain Link,Front Yard
- Has view: Yes
- View description: Trees/Woods
- Waterfront features: None
- Body of water: None
Lot
- Size: 2.02 Acres
- Dimensions: 160x558x160x558
- Features: Back Yard, Cleared, Front Yard, Level, Open Lot, Private
Details
- Additional structures: Outbuilding
- Parcel number: 0067 0149 027
- Other equipment: None
- Horse amenities: None
Construction
Type & style
- Home type: SingleFamily
- Architectural style: Modular,Ranch
- Property subtype: Single Family Residence, Residential
Materials
- Vinyl Siding
- Foundation: See Remarks
- Roof: Other
Condition
- Resale
- New construction: No
- Year built: 1989
Utilities & green energy
- Electric: 110 Volts, Other
- Sewer: Septic Tank
- Water: Public
- Utilities for property: Electricity Available, Water Available
Green energy
- Energy efficient items: None
- Energy generation: None
Community & neighborhood
Security
- Security features: Fire Alarm
Community
- Community features: None
Location
- Region: Cartersville
- Subdivision: Sutton Woods
HOA & financial
HOA
- Has HOA: No
Other
Other facts
- Body type: Double Wide
- Ownership: Fee Simple
- Road surface type: Asphalt
Price history
| Date | Event | Price |
|---|---|---|
| 4/10/2025 | Sold | $235,000+2.2%$205/sqft |
Source: | ||
| 2/25/2025 | Pending sale | $230,000$201/sqft |
Source: | ||
| 2/19/2025 | Listed for sale | $230,000$201/sqft |
Source: | ||
Public tax history
Tax history is unavailable.
Neighborhood: 30121
Nearby schools
GreatSchools rating
- 7/10Pine Log Elementary SchoolGrades: PK-5Distance: 4.6 mi
- 6/10Adairsville Middle SchoolGrades: 6-8Distance: 5.2 mi
- 7/10Adairsville High SchoolGrades: 9-12Distance: 5.7 mi
Schools provided by the listing agent
- Elementary: Pine Log
- Middle: Adairsville
- High: Adairsville
Source: FMLS GA. This data may not be complete. We recommend contacting the local school district to confirm school assignments for this home.
Get a cash offer in 3 minutes
Find out how much your home could sell for in as little as 3 minutes with a no-obligation cash offer.
Estimated market value
$244,600
Get a cash offer in 3 minutes
Find out how much your home could sell for in as little as 3 minutes with a no-obligation cash offer.
Estimated market value
$244,600
