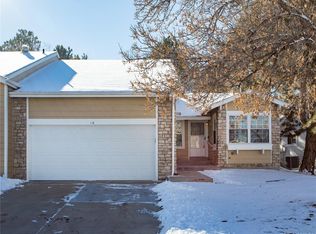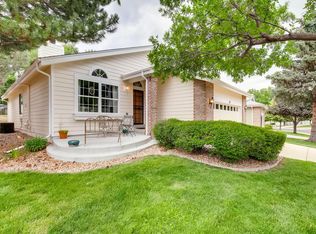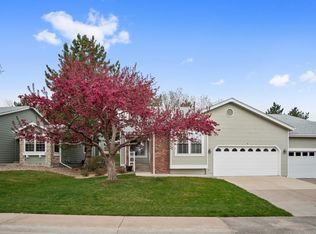Sold for $598,000 on 03/11/24
$598,000
20 Sutherland Court, Highlands Ranch, CO 80130
3beds
2,100sqft
Townhouse
Built in 1988
4,356 Square Feet Lot
$582,900 Zestimate®
$285/sqft
$2,930 Estimated rent
Home value
$582,900
$554,000 - $612,000
$2,930/mo
Zestimate® history
Loading...
Owner options
Explore your selling options
What's special
Popular Ranch Style Duplex with STUDY, Living Room, Kitchen, 2 Bedrooms, 2 Baths, Laundry, all on MAIN Floor! Another Bedroom, Bath and Recreation Room in Finished Basement + Crawl Space Storage! Fenced in Back Yard with Patio! Just Freshly Painted Throughout! Upgraded Windows and Patio Slider! Newer Carrier Furnace with Aprilaire Filter + Newer Carrier A/C and Rheem Hot Water Heater! 2 Car Attached Insulated Garage with Built In Shelving and Overhead Storage! Gleneagles Village is an Active Adult 55+ Community with Clubhouse, Pool and Many Activities! Surrounded by "The Links" Golf Course! Highlands Ranch Recreation Facilities are Optional to Join! FYI: Gleneagles Monthly HOA Fee also Includes Roof Maintenance and Master Insurance on Each Residence!
Zillow last checked: 8 hours ago
Listing updated: October 01, 2024 at 10:57am
Listed by:
Don Woodland 303-887-6777 DSWOODLAND@AOL.COM,
HomeSmart
Bought with:
Julie Thelander, 100049458
Coldwell Banker Realty 24
Source: REcolorado,MLS#: 8123634
Facts & features
Interior
Bedrooms & bathrooms
- Bedrooms: 3
- Bathrooms: 3
- Full bathrooms: 1
- 3/4 bathrooms: 2
- Main level bathrooms: 2
- Main level bedrooms: 2
Primary bedroom
- Description: Vaulted
- Level: Main
- Area: 214.8 Square Feet
- Dimensions: 12 x 17.9
Bedroom
- Level: Main
- Area: 105 Square Feet
- Dimensions: 10 x 10.5
Bedroom
- Level: Basement
- Area: 135 Square Feet
- Dimensions: 10 x 13.5
Primary bathroom
- Description: + W/I Closet
- Level: Main
- Area: 66 Square Feet
- Dimensions: 6 x 11
Bathroom
- Level: Main
- Area: 45 Square Feet
- Dimensions: 5 x 9
Bathroom
- Level: Basement
- Area: 42.5 Square Feet
- Dimensions: 5 x 8.5
Den
- Level: Main
- Area: 110 Square Feet
- Dimensions: 10 x 11
Dining room
- Level: Main
- Area: 90 Square Feet
- Dimensions: 9 x 10
Family room
- Level: Basement
- Area: 160 Square Feet
- Dimensions: 10 x 16
Kitchen
- Description: Nook
- Level: Main
- Area: 174.66 Square Feet
- Dimensions: 12.3 x 14.2
Laundry
- Level: Main
- Area: 15 Square Feet
- Dimensions: 3 x 5
Living room
- Description: Vaulted! Ceiling Fan! Skylight!
- Level: Main
- Area: 210 Square Feet
- Dimensions: 14 x 15
Heating
- Forced Air, Natural Gas
Cooling
- Central Air
Appliances
- Included: Dishwasher, Disposal, Dryer, Microwave, Range, Refrigerator, Self Cleaning Oven, Washer
- Laundry: In Unit, Laundry Closet
Features
- Ceiling Fan(s), Eat-in Kitchen, Laminate Counters, Smoke Free, Vaulted Ceiling(s), Walk-In Closet(s)
- Flooring: Carpet, Linoleum
- Windows: Double Pane Windows, Skylight(s)
- Basement: Crawl Space,Finished
- Number of fireplaces: 1
- Fireplace features: Gas Log, Living Room
- Common walls with other units/homes: End Unit,1 Common Wall
Interior area
- Total structure area: 2,100
- Total interior livable area: 2,100 sqft
- Finished area above ground: 1,440
- Finished area below ground: 660
Property
Parking
- Total spaces: 2
- Parking features: Concrete, Dry Walled
- Attached garage spaces: 2
Features
- Levels: One
- Stories: 1
- Entry location: Ground
- Patio & porch: Patio
- Exterior features: Private Yard
- Fencing: Partial
Lot
- Size: 4,356 sqft
- Features: Cul-De-Sac, Greenbelt
Details
- Parcel number: R0336990
- Zoning: PDU
- Special conditions: Standard
- Other equipment: Air Purifier
Construction
Type & style
- Home type: Townhouse
- Architectural style: Contemporary
- Property subtype: Townhouse
- Attached to another structure: Yes
Materials
- Frame
- Foundation: Slab
- Roof: Composition
Condition
- Year built: 1988
Details
- Builder model: MacKenzie 11
- Builder name: Mission Viejo
Utilities & green energy
- Electric: 110V, 220 Volts
- Sewer: Public Sewer
- Water: Public
- Utilities for property: Cable Available, Electricity Connected, Internet Access (Wired), Natural Gas Connected, Phone Available
Community & neighborhood
Security
- Security features: Carbon Monoxide Detector(s), Smoke Detector(s)
Senior living
- Senior community: Yes
Location
- Region: Highlands Ranch
- Subdivision: Gleneagles Village
HOA & financial
HOA
- Has HOA: Yes
- HOA fee: $63 annually
- Amenities included: Clubhouse, Front Desk, Gated, Pool
- Services included: Reserve Fund, Insurance, Maintenance Grounds, Road Maintenance, Snow Removal, Trash
- Association name: HRCA
- Association phone: 303-471-8815
- Second HOA fee: $407 monthly
- Second association name: Gleneagles
- Second association phone: 303-482-2213
Other
Other facts
- Listing terms: Cash,Conventional
- Ownership: Individual
- Road surface type: Paved
Price history
| Date | Event | Price |
|---|---|---|
| 3/11/2024 | Sold | $598,000$285/sqft |
Source: | ||
| 2/16/2024 | Pending sale | $598,000$285/sqft |
Source: | ||
| 2/9/2024 | Listed for sale | $598,000+147.2%$285/sqft |
Source: | ||
| 3/15/2002 | Sold | $241,900+30.8%$115/sqft |
Source: Public Record Report a problem | ||
| 10/24/1997 | Sold | $185,000$88/sqft |
Source: Public Record Report a problem | ||
Public tax history
| Year | Property taxes | Tax assessment |
|---|---|---|
| 2025 | $2,932 +0.2% | $35,130 -15.3% |
| 2024 | $2,927 +36.2% | $41,490 -1% |
| 2023 | $2,150 -3.9% | $41,890 +37.4% |
Find assessor info on the county website
Neighborhood: 80130
Nearby schools
GreatSchools rating
- 6/10Fox Creek Elementary SchoolGrades: PK-6Distance: 0.9 mi
- 5/10Cresthill Middle SchoolGrades: 7-8Distance: 0.6 mi
- 9/10Highlands Ranch High SchoolGrades: 9-12Distance: 0.9 mi
Schools provided by the listing agent
- Elementary: Fox Creek
- Middle: Cresthill
- High: Highlands Ranch
- District: Douglas RE-1
Source: REcolorado. This data may not be complete. We recommend contacting the local school district to confirm school assignments for this home.
Get a cash offer in 3 minutes
Find out how much your home could sell for in as little as 3 minutes with a no-obligation cash offer.
Estimated market value
$582,900
Get a cash offer in 3 minutes
Find out how much your home could sell for in as little as 3 minutes with a no-obligation cash offer.
Estimated market value
$582,900


