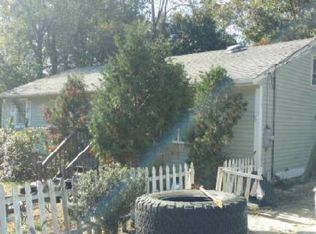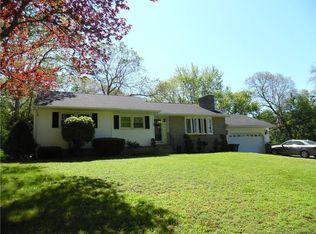VAULTED TONGUE & GROOVE CEILING, SKYLIGHT in the 18 x 12 HEATED SUNROOM attached to a 20 x12 DECK. SPLIT LEVEL w/ FIREPLACED livingroom w/ BAY window & HARDWOOD floor. FIREPLACED family room w/ NEWER flooring and dining area. UPDATED kitchen WOOD BURNING FURNACE in basement, CENTRAL VAC, NEWER ROOF, VINYL, GARAGE DOORS, HOT WATER HEATER. LARGE first floor laundry/ mud room attached to 2 CAR GARAGE. 3 BEDROOMS and DECEIVING!
This property is off market, which means it's not currently listed for sale or rent on Zillow. This may be different from what's available on other websites or public sources.


