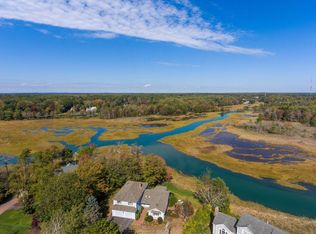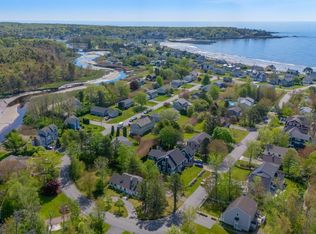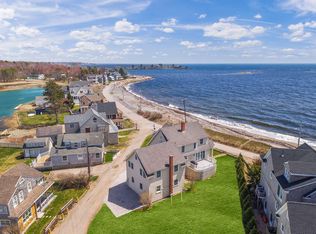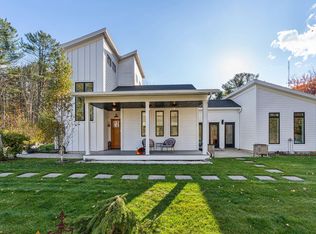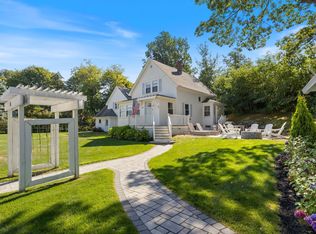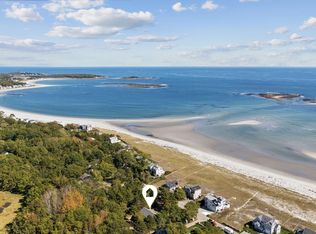Welcome to your coastal paradise! Nestled just steps away from the pristine sands of Gooch's Beach, this exquisite property offers a rare blend of natural beauty and classic comfort. Boasting a captivating 180-degree view of Gooch's Creek Preserve, this residence provides an unparalleled waterfront experience. As you enter, you are greeted by a seamless open-concept design that effortlessly blends the indoors with the breathtaking outdoor landscape. The expansive windows invite the picturesque views, allowing natural light to fill the home. The living space is extremely versatile with a bright kitchen and dining area featuring soaring ceilings, cozy living room with wood burning fireplace and large screen porch. Truly an ideal setting for your special gatherings. With 4 bedrooms, 2.5 baths, exterior shower/changing room, and gym/office this home provides ample space for all guests! Step outside onto the generous deck, where you'll find yourself immersed in the tranquility of nature. The sweeping lot extends to the river, offering direct access for those who appreciate waterfront activities. Imagine launching a kayak from your backyard or enjoying a leisurely afternoon by the water's edge. From vibrant sunsets reflecting off the creek to the sounds of birdsong in the morning, this home is a sanctuary for those seeking a peaceful escape!
Active
$3,595,000
20 Surf Lane, Kennebunk, ME 04043
4beds
2,469sqft
Est.:
Single Family Residence
Built in 1987
0.74 Acres Lot
$-- Zestimate®
$1,456/sqft
$-- HOA
What's special
Soaring ceilingsTranquility of natureLarge screen porchGenerous deckSeamless open-concept designExpansive windows
- 571 days |
- 638 |
- 10 |
Zillow last checked: 8 hours ago
Listing updated: April 29, 2025 at 12:52pm
Listed by:
Pack Maynard and Associates
Source: Maine Listings,MLS#: 1590221
Tour with a local agent
Facts & features
Interior
Bedrooms & bathrooms
- Bedrooms: 4
- Bathrooms: 3
- Full bathrooms: 2
- 1/2 bathrooms: 1
Primary bedroom
- Features: Above Garage, Built-in Features, Full Bath, Skylight, Sunken/Raised
- Level: Second
- Area: 421.18 Square Feet
- Dimensions: 21.25 x 19.82
Bedroom 2
- Features: Closet
- Level: First
- Area: 129.35 Square Feet
- Dimensions: 11.58 x 11.17
Bedroom 3
- Features: Closet
- Level: First
- Area: 135.05 Square Feet
- Dimensions: 11.92 x 11.33
Bedroom 4
- Features: Closet
- Level: First
- Area: 125.54 Square Feet
- Dimensions: 11.08 x 11.33
Dining room
- Features: Cathedral Ceiling(s)
- Level: Second
- Area: 161.28 Square Feet
- Dimensions: 12.33 x 13.08
Kitchen
- Features: Cathedral Ceiling(s), Skylight
- Level: Second
- Area: 154.11 Square Feet
- Dimensions: 12.58 x 12.25
Living room
- Features: Cathedral Ceiling(s), Skylight, Wood Burning Fireplace
- Level: Second
- Area: 396.28 Square Feet
- Dimensions: 17.17 x 23.08
Media room
- Level: First
- Area: 177.8 Square Feet
- Dimensions: 13.5 x 13.17
Sunroom
- Features: Three-Season
- Level: Second
Heating
- Baseboard, Heat Pump
Cooling
- Heat Pump
Appliances
- Included: Cooktop, Dishwasher, Disposal, Dryer, Microwave, Refrigerator, Wall Oven, Washer
Features
- 1st Floor Bedroom, Bathtub, Shower, Storage, Walk-In Closet(s), Primary Bedroom w/Bath
- Flooring: Carpet, Composition, Tile, Wood
- Basement: Interior Entry,Crawl Space,Unfinished
- Number of fireplaces: 1
Interior area
- Total structure area: 2,469
- Total interior livable area: 2,469 sqft
- Finished area above ground: 2,469
- Finished area below ground: 0
Property
Parking
- Total spaces: 2
- Parking features: Paved, 5 - 10 Spaces
- Attached garage spaces: 2
Features
- Patio & porch: Deck
- Exterior features: Animal Containment System
- Has view: Yes
- View description: Scenic
- Body of water: Gooch's Creek/River
- Frontage length: Waterfrontage: 240,Waterfrontage Owned: 99999
Lot
- Size: 0.74 Acres
- Features: Irrigation System, Abuts Conservation, Near Golf Course, Near Public Beach, Near Shopping, Near Town, Corner Lot, Landscaped
Details
- Additional structures: Shed(s)
- Parcel number: KENBM092L005
- Zoning: CR
- Other equipment: Cable, Generator
Construction
Type & style
- Home type: SingleFamily
- Architectural style: Contemporary
- Property subtype: Single Family Residence
Materials
- Wood Frame, Composition
- Foundation: Pillar/Post/Pier
- Roof: Composition
Condition
- Year built: 1987
Utilities & green energy
- Electric: Circuit Breakers
- Sewer: Public Sewer
- Water: Public
Community & HOA
Community
- Security: Security System
Location
- Region: Kennebunk
Financial & listing details
- Price per square foot: $1,456/sqft
- Tax assessed value: $852,900
- Annual tax amount: $13,689
- Date on market: 5/20/2024
- Road surface type: Paved
Estimated market value
Not available
Estimated sales range
Not available
Not available
Price history
Price history
| Date | Event | Price |
|---|---|---|
| 5/20/2024 | Listed for sale | $3,595,000$1,456/sqft |
Source: | ||
| 12/31/2023 | Listing removed | -- |
Source: | ||
| 11/29/2023 | Listed for sale | $3,595,000+382.6%$1,456/sqft |
Source: | ||
| 6/22/2017 | Sold | $745,000-0.7%$302/sqft |
Source: | ||
| 4/17/2017 | Listed for sale | $750,000$304/sqft |
Source: Kennebunk Beach Realty, Inc. #1297867 Report a problem | ||
Public tax history
Public tax history
| Year | Property taxes | Tax assessment |
|---|---|---|
| 2024 | $14,457 +5.6% | $852,900 |
| 2023 | $13,689 +9.9% | $852,900 |
| 2022 | $12,452 +2.5% | $852,900 |
Find assessor info on the county website
BuyAbility℠ payment
Est. payment
$17,774/mo
Principal & interest
$13940
Property taxes
$2576
Home insurance
$1258
Climate risks
Neighborhood: 04043
Nearby schools
GreatSchools rating
- 9/10Sea Road SchoolGrades: 3-5Distance: 2.8 mi
- 10/10Middle School Of The KennebunksGrades: 6-8Distance: 6.1 mi
- 9/10Kennebunk High SchoolGrades: 9-12Distance: 4.4 mi
- Loading
- Loading
