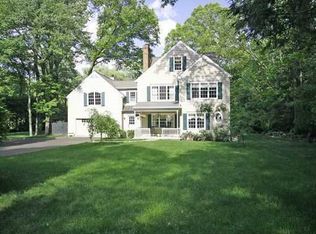Sold for $1,425,000 on 07/31/23
$1,425,000
20 Sunset Road, Darien, CT 06820
4beds
1,898sqft
Single Family Residence
Built in 1950
0.4 Acres Lot
$1,964,500 Zestimate®
$751/sqft
$6,155 Estimated rent
Home value
$1,964,500
$1.77M - $2.22M
$6,155/mo
Zestimate® history
Loading...
Owner options
Explore your selling options
What's special
Welcome to the most sought-after neighborhood street within the Darien community! Located on this friendly in-town cul-de-sac sits a storybook Cape Cod style home with four bedrooms and two and a half baths. Ideally situated to capture southern exposures, this home is bright and sunny. Oversized living room with fireplace opens to dining area and outdoor terrace beyond. The four bedrooms are split between the upper and main floors providing for versatile living modalities. Set on 0.4 acres, future owners have numerous options to expand/renovate to create their dream home. An opportunity like this is rarely available on such a prime in-town location - don't wait! Enjoy the traditions and camaraderie of Sunset Road, convenient to all Darien has to offer – schools, shops, trains, restaurants and beaches.
Zillow last checked: 8 hours ago
Listing updated: July 31, 2023 at 11:02am
Listed by:
Amy Barsanti 203-722-1781,
William Pitt Sotheby's Int'l 203-655-8234
Bought with:
Paulette Pipher, RES.0776641
William Raveis Real Estate
Source: Smart MLS,MLS#: 170558963
Facts & features
Interior
Bedrooms & bathrooms
- Bedrooms: 4
- Bathrooms: 3
- Full bathrooms: 2
- 1/2 bathrooms: 1
Bedroom
- Features: Half Bath, Vaulted Ceiling(s)
- Level: Upper
- Area: 210 Square Feet
- Dimensions: 12 x 17.5
Bedroom
- Features: Vaulted Ceiling(s)
- Level: Upper
- Area: 183.75 Square Feet
- Dimensions: 17.5 x 10.5
Bedroom
- Features: Bay/Bow Window, Bookcases, Hardwood Floor
- Level: Main
- Area: 181.5 Square Feet
- Dimensions: 11 x 16.5
Bedroom
- Features: Bay/Bow Window, Hardwood Floor
- Level: Main
- Area: 166.75 Square Feet
- Dimensions: 11.5 x 14.5
Dining room
- Features: Built-in Features, Hardwood Floor, Sliders
- Level: Main
- Area: 165 Square Feet
- Dimensions: 15 x 11
Kitchen
- Level: Main
- Area: 148.5 Square Feet
- Dimensions: 11 x 13.5
Living room
- Features: Bay/Bow Window, Fireplace, Hardwood Floor
- Level: Main
- Area: 300 Square Feet
- Dimensions: 20 x 15
Heating
- Hot Water, Oil
Cooling
- Wall Unit(s)
Appliances
- Included: Electric Range, Refrigerator, Dishwasher, Washer, Dryer, Water Heater
- Laundry: Lower Level
Features
- Doors: French Doors
- Basement: Full,Unfinished,Interior Entry,Storage Space,Sump Pump
- Attic: None
- Number of fireplaces: 1
Interior area
- Total structure area: 1,898
- Total interior livable area: 1,898 sqft
- Finished area above ground: 1,898
Property
Parking
- Total spaces: 2
- Parking features: Detached, Garage Door Opener, Private, Gravel
- Garage spaces: 2
- Has uncovered spaces: Yes
Features
- Patio & porch: Patio
- Waterfront features: Water Community
Lot
- Size: 0.40 Acres
- Features: Cul-De-Sac
Details
- Parcel number: 104313
- Zoning: R12
Construction
Type & style
- Home type: SingleFamily
- Architectural style: Cape Cod
- Property subtype: Single Family Residence
Materials
- Clapboard, Wood Siding
- Foundation: Block
- Roof: Asphalt
Condition
- New construction: No
- Year built: 1950
Utilities & green energy
- Sewer: Public Sewer
- Water: Public
Community & neighborhood
Community
- Community features: Golf, Library, Medical Facilities, Paddle Tennis, Park, Pool, Near Public Transport, Shopping/Mall
Location
- Region: Darien
Price history
| Date | Event | Price |
|---|---|---|
| 7/31/2023 | Sold | $1,425,000+2.2%$751/sqft |
Source: | ||
| 5/22/2023 | Pending sale | $1,395,000$735/sqft |
Source: | ||
| 5/22/2023 | Contingent | $1,395,000$735/sqft |
Source: | ||
| 3/30/2023 | Listed for sale | $1,395,000$735/sqft |
Source: | ||
Public tax history
| Year | Property taxes | Tax assessment |
|---|---|---|
| 2025 | $16,109 +5.4% | $1,040,620 |
| 2024 | $15,287 +0.9% | $1,040,620 +20.9% |
| 2023 | $15,154 +2.2% | $860,510 |
Find assessor info on the county website
Neighborhood: 06820
Nearby schools
GreatSchools rating
- 9/10Royle Elementary SchoolGrades: PK-5Distance: 0.3 mi
- 9/10Middlesex Middle SchoolGrades: 6-8Distance: 1.7 mi
- 10/10Darien High SchoolGrades: 9-12Distance: 1.1 mi
Schools provided by the listing agent
- Elementary: Royle
- Middle: Middlesex
- High: Darien
Source: Smart MLS. This data may not be complete. We recommend contacting the local school district to confirm school assignments for this home.

Get pre-qualified for a loan
At Zillow Home Loans, we can pre-qualify you in as little as 5 minutes with no impact to your credit score.An equal housing lender. NMLS #10287.
Sell for more on Zillow
Get a free Zillow Showcase℠ listing and you could sell for .
$1,964,500
2% more+ $39,290
With Zillow Showcase(estimated)
$2,003,790