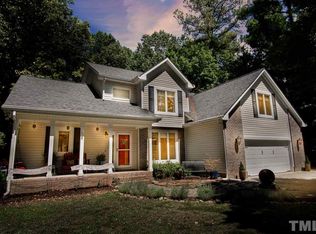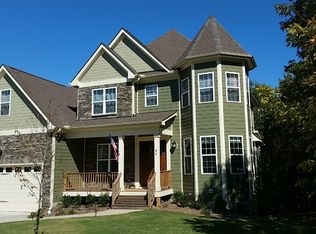Amazing traditional home sitting on over 1 acre wooded lot. Well cared for home. Original owner. Updates galore!! Kitchen (2016) has beautiful tile backsplash & granite countertops. Master Bath (2017) with new shower, Tankless H2O heater (2016), Well pump (2016), 2nd flr heat pump (2015). Sunroom, deck and out building are not permitted. Use Google Maps, do not use Apple Maps for directions.
This property is off market, which means it's not currently listed for sale or rent on Zillow. This may be different from what's available on other websites or public sources.

