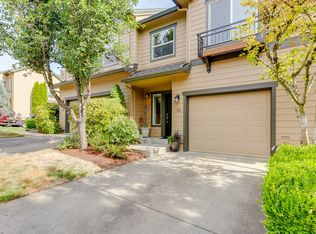Sold
$449,000
20 Summit Ridge Ct, Lake Oswego, OR 97035
2beds
1,704sqft
Residential, Townhouse
Built in 2001
3,484.8 Square Feet Lot
$-- Zestimate®
$263/sqft
$2,698 Estimated rent
Home value
Not available
Estimated sales range
Not available
$2,698/mo
Zestimate® history
Loading...
Owner options
Explore your selling options
What's special
Welcome to Mountain Park, where forested trails, community charm, and convenience come together. Tucked at the end of a quiet lane, this light-filled end-unit townhome offers exceptional value in one of Lake Oswego’s most beloved neighborhoods. Step inside to soaring vaulted ceilings, picture windows framed with plantation shutters, and an airy open-concept layout. The main level invites gathering and everyday comfort, flowing from the updated kitchen - complete with quartz countertops, stainless steel appliances (including a smart oven), custom cabinetry, and eat-in peninsula - to the living and dining spaces that open directly to a private greenspace patio. You’ll also find a convenient half bath, laundry room, and plenty of storage on the main level. Upstairs, two bright bedrooms await, including a generous primary suite with a walk-in closet and ensuite bath. The attached two-car garage provides abundant space for parking, hobbies, or additional storage. Lovingly maintained and ready for your finishing touches, this home is an opportunity to move into Mountain Park at an incredible price point. Residents enjoy miles of wooded trails, pristine parks, and exclusive access to the Mountain Park Rec Center with a fitness center, pool, tennis courts, and year-round activities. Just minutes from downtown Lake Oswego and Portland, it’s the perfect blend of tranquility and connection. Come make this space your own and experience all that Mountain Park has to offer!
Zillow last checked: 8 hours ago
Listing updated: January 06, 2026 at 01:19am
Listed by:
Michael Green 503-545-5094,
Coldwell Banker Bain,
Victoria Buck 503-781-3654,
Coldwell Banker Bain
Bought with:
Jessica Lipscomb, 200406135
Windermere West LLC
Source: RMLS (OR),MLS#: 116811581
Facts & features
Interior
Bedrooms & bathrooms
- Bedrooms: 2
- Bathrooms: 3
- Full bathrooms: 2
- Partial bathrooms: 1
- Main level bathrooms: 1
Primary bedroom
- Level: Upper
Bedroom 2
- Level: Upper
Dining room
- Level: Main
Kitchen
- Level: Main
Living room
- Level: Main
Heating
- Forced Air
Cooling
- Central Air
Appliances
- Included: Dishwasher, Disposal, Free-Standing Gas Range, Free-Standing Refrigerator, Gas Water Heater
- Laundry: Laundry Room
Features
- High Ceilings, Vaulted Ceiling(s), Pantry, Quartz
- Flooring: Vinyl
- Windows: Double Pane Windows
- Basement: Crawl Space
- Number of fireplaces: 1
- Fireplace features: Gas
Interior area
- Total structure area: 1,704
- Total interior livable area: 1,704 sqft
Property
Parking
- Total spaces: 2
- Parking features: Driveway, Attached
- Attached garage spaces: 2
- Has uncovered spaces: Yes
Features
- Levels: Two
- Stories: 2
- Patio & porch: Patio, Porch
- Exterior features: Yard
- Has spa: Yes
- Spa features: Bath
- Has view: Yes
- View description: Trees/Woods
Lot
- Size: 3,484 sqft
- Features: Corner Lot, Cul-De-Sac, Level, SqFt 3000 to 4999
Details
- Parcel number: R489655
Construction
Type & style
- Home type: Townhouse
- Property subtype: Residential, Townhouse
- Attached to another structure: Yes
Materials
- Cement Siding, Lap Siding
- Foundation: Concrete Perimeter
Condition
- Resale
- New construction: No
- Year built: 2001
Utilities & green energy
- Gas: Gas
- Sewer: Public Sewer
- Water: Public
- Utilities for property: Cable Connected
Community & neighborhood
Location
- Region: Lake Oswego
- Subdivision: Mountain Park
HOA & financial
HOA
- Has HOA: Yes
- HOA fee: $350 monthly
- Amenities included: Commons, Exterior Maintenance, Gym, Maintenance Grounds, Management, Pool, Recreation Facilities, Tennis Court
- Second HOA fee: $80 monthly
Other
Other facts
- Listing terms: Cash,Conventional
- Road surface type: Paved
Price history
| Date | Event | Price |
|---|---|---|
| 1/5/2026 | Sold | $449,000$263/sqft |
Source: | ||
| 12/18/2025 | Pending sale | $449,000$263/sqft |
Source: | ||
| 12/4/2025 | Price change | $449,000-4.5%$263/sqft |
Source: | ||
| 11/22/2025 | Price change | $470,000-1.1%$276/sqft |
Source: | ||
| 11/15/2025 | Listed for sale | $475,000$279/sqft |
Source: | ||
Public tax history
| Year | Property taxes | Tax assessment |
|---|---|---|
| 2025 | $8,034 +1.8% | $369,150 +3% |
| 2024 | $7,889 +6.9% | $358,400 +3% |
| 2023 | $7,377 +5.5% | $347,970 +3% |
Find assessor info on the county website
Neighborhood: Mountain Park
Nearby schools
GreatSchools rating
- 9/10Stephenson Elementary SchoolGrades: K-5Distance: 0.9 mi
- 8/10Jackson Middle SchoolGrades: 6-8Distance: 1 mi
- 8/10Ida B. Wells-Barnett High SchoolGrades: 9-12Distance: 3.3 mi
Schools provided by the listing agent
- Elementary: Stephenson
- Middle: Jackson
- High: Ida B Wells
Source: RMLS (OR). This data may not be complete. We recommend contacting the local school district to confirm school assignments for this home.
Get pre-qualified for a loan
At Zillow Home Loans, we can pre-qualify you in as little as 5 minutes with no impact to your credit score.An equal housing lender. NMLS #10287.
