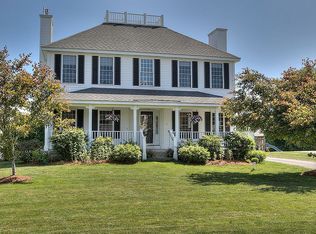Closed
Listed by:
Mei Howes,
Greatland Real Estate LLC 978-761-2733
Bought with: Greatland Real Estate LLC
$825,000
20 Summit Road, Bedford, NH 03110
3beds
3,086sqft
Single Family Residence
Built in 2004
0.91 Acres Lot
$840,900 Zestimate®
$267/sqft
$4,677 Estimated rent
Home value
$840,900
$774,000 - $908,000
$4,677/mo
Zestimate® history
Loading...
Owner options
Explore your selling options
What's special
Welcome to this beautifully maintained 3 bedroom, 2.5 bath colonial located in one of Bedford’s most desirable neighborhoods. Featuring hardwood floors throughout both levels, this home offers a newly renovated kitchen with granite countertops, porcelain backsplash, and all new appliances. The living room showcases a cozy fireplace with custom built-in cabinetry on both sides, perfect for elegant gatherings or quiet evenings at home. The finished walkout basement provides flexible living space, including a home office, built-in study area, and media room. Step outside to a spacious patio ideal for entertaining, complemented by a freshly painted deck with new railings. Additional highlights include a smart irrigation system, standby generator, finished garage, and public water and sewer. This move-in ready home combines modern upgrades with timeless appeal, schedule your private showing today. Offer deadline: Tuesday October 28 at noon.
Zillow last checked: 8 hours ago
Listing updated: December 18, 2025 at 09:18pm
Listed by:
Mei Howes,
Greatland Real Estate LLC 978-761-2733
Bought with:
Mei Howes
Greatland Real Estate LLC
Source: PrimeMLS,MLS#: 5065187
Facts & features
Interior
Bedrooms & bathrooms
- Bedrooms: 3
- Bathrooms: 3
- Full bathrooms: 2
- 1/2 bathrooms: 1
Heating
- Propane, Hot Air
Cooling
- Central Air
Appliances
- Included: Electric Cooktop, Dishwasher, Dryer, Electric Range, Refrigerator, Washer, Electric Stove, Propane Water Heater
- Laundry: Laundry Hook-ups, 1st Floor Laundry
Features
- Cathedral Ceiling(s), Dining Area, Kitchen Island, Kitchen/Dining, Walk-In Closet(s)
- Flooring: Hardwood, Laminate
- Windows: Blinds
- Basement: Climate Controlled,Daylight,Finished,Full,Insulated,Interior Stairs,Storage Space,Walkout,Interior Access,Exterior Entry,Walk-Out Access
- Number of fireplaces: 1
- Fireplace features: Gas, 1 Fireplace
Interior area
- Total structure area: 3,086
- Total interior livable area: 3,086 sqft
- Finished area above ground: 2,338
- Finished area below ground: 748
Property
Parking
- Total spaces: 2
- Parking features: Concrete
- Garage spaces: 2
Accessibility
- Accessibility features: 1st Floor 1/2 Bathroom, 1st Floor Hrd Surfce Flr, Access to Common Areas, Paved Parking, 1st Floor Laundry
Features
- Levels: Two,Walkout Lower Level
- Stories: 2
- Patio & porch: Porch
- Exterior features: Deck
- Frontage length: Road frontage: 54
Lot
- Size: 0.91 Acres
- Features: Landscaped, Subdivided, Trail/Near Trail, Wooded, Near Country Club, Near Golf Course, Near Paths, Near Shopping, Neighborhood, Near Hospital, Near School(s)
Details
- Parcel number: BEDDM39B44L19
- Zoning description: Residential
- Other equipment: Sprinkler System, Standby Generator
Construction
Type & style
- Home type: SingleFamily
- Architectural style: Colonial,Contemporary
- Property subtype: Single Family Residence
Materials
- Wood Frame, Vinyl Siding
- Foundation: Concrete, Poured Concrete
- Roof: Asphalt Shingle
Condition
- New construction: No
- Year built: 2004
Utilities & green energy
- Electric: 200+ Amp Service, Circuit Breakers
- Sewer: Public Sewer
- Utilities for property: Cable, Propane
Community & neighborhood
Security
- Security features: Security System, Smoke Detector(s)
Location
- Region: Bedford
HOA & financial
Other financial information
- Additional fee information: Fee: $54
Other
Other facts
- Road surface type: Paved
Price history
| Date | Event | Price |
|---|---|---|
| 11/24/2025 | Sold | $825,000-1.8%$267/sqft |
Source: | ||
| 11/20/2025 | Contingent | $839,900$272/sqft |
Source: | ||
| 10/18/2025 | Price change | $839,900-2.9%$272/sqft |
Source: | ||
| 10/9/2025 | Listed for sale | $865,000+145.7%$280/sqft |
Source: | ||
| 5/25/2004 | Sold | $352,000$114/sqft |
Source: Public Record Report a problem | ||
Public tax history
| Year | Property taxes | Tax assessment |
|---|---|---|
| 2024 | $11,348 +6.8% | $717,800 |
| 2023 | $10,623 +8.9% | $717,800 +29.5% |
| 2022 | $9,757 +2.7% | $554,400 |
Find assessor info on the county website
Neighborhood: 03110
Nearby schools
GreatSchools rating
- 5/10Mckelvie Intermediate SchoolGrades: 5-6Distance: 2.3 mi
- 6/10Ross A. Lurgio Middle SchoolGrades: 7-8Distance: 2.3 mi
- 8/10Bedford High SchoolGrades: 9-12Distance: 2.3 mi
Schools provided by the listing agent
- Elementary: Peter Woodbury Sch
- Middle: Ross A Lurgio Middle School
- High: Bedford High School
- District: Bedford Sch District SAU #25
Source: PrimeMLS. This data may not be complete. We recommend contacting the local school district to confirm school assignments for this home.
Get a cash offer in 3 minutes
Find out how much your home could sell for in as little as 3 minutes with a no-obligation cash offer.
Estimated market value$840,900
Get a cash offer in 3 minutes
Find out how much your home could sell for in as little as 3 minutes with a no-obligation cash offer.
Estimated market value
$840,900
