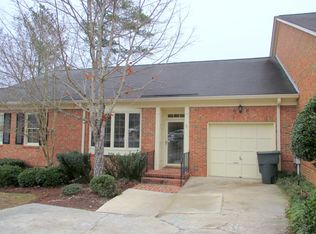This large, end-unit townhouse features hardwood floors, 9' ceilings, and a very large master suite on the first floor. You'll also find a very large kitchen with upscale appliances (including a Thermador gas stove and a steam oven), granite counters, a tile floor, and a generous breakfast area. From the kitchen, you can enter a very big den with beautiful built-ins and elegant lighting. There's a big picture window that allows lots of natural light in this space. There are also 2 sets of French doors that lead to a nice deck on the back of the house. The master has a full bath with a steam shower, whirlpool tub, and an additional half bath. The walk-in closet is nearly as big as a bedroom and has lots of built-ins! The first floor also has dining and living rooms. The second floor has its own HVAC system, two bedrooms, a full bath, and tremendous storage space in the form of a huge walk-in closet, a large storage closet with built-in shelving, and a walk-in attic. The single-car garage has an automatic door and storage room with the washer and dryer connections. Summit Place is conveniently located near grocery stores, pharmacies, banks, restaurants, hospitals, and more, and is less than 3 miles from USC, Main Street, Fort Jackson, and the VA. The recent price reduction to $239,000 makes this a tremendous value!
This property is off market, which means it's not currently listed for sale or rent on Zillow. This may be different from what's available on other websites or public sources.
