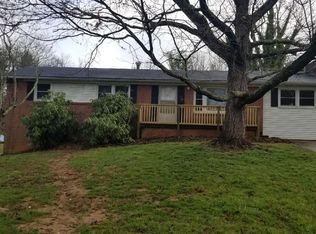Closed
$380,000
20 Summit Dr, Arden, NC 28704
3beds
1,197sqft
Single Family Residence
Built in 1965
0.42 Acres Lot
$377,400 Zestimate®
$317/sqft
$2,190 Estimated rent
Home value
$377,400
$340,000 - $419,000
$2,190/mo
Zestimate® history
Loading...
Owner options
Explore your selling options
What's special
Charming and move-in ready, this 3 bedroom, 2 bath home sits on nearly half an acre in a prime Arden location, close to shopping, dining, and top-rated schools. Enjoy single-level living with fresh interior paint, hardwood floors, and a cozy wood-burning fireplace at the heart of the home. Step outside to a spacious, fully fenced backyard—your own private oasis with mature landscaping, blooming flowers, and two storage buildings for added functionality. A large deck provides the perfect spot for entertaining or relaxing. Additional features include a one-car garage and plenty of off-street parking. This well-maintained home blends convenience, comfort, and outdoor enjoyment in one of South Asheville’s most desirable areas. Don't miss this opportunity! Schedule your showing today.
Zillow last checked: 8 hours ago
Listing updated: October 09, 2025 at 09:59am
Listing Provided by:
David Johnson david.j@kw.com,
Keller Williams Elite Realty
Bought with:
Brooks Northrup
Nexus Realty LLC
Source: Canopy MLS as distributed by MLS GRID,MLS#: 4269140
Facts & features
Interior
Bedrooms & bathrooms
- Bedrooms: 3
- Bathrooms: 2
- Full bathrooms: 2
- Main level bedrooms: 3
Primary bedroom
- Level: Main
Bedroom s
- Level: Main
Bedroom s
- Level: Main
Bathroom full
- Level: Main
Bathroom full
- Level: Main
Dining room
- Level: Main
Kitchen
- Level: Main
Living room
- Level: Main
Heating
- Forced Air, Natural Gas
Cooling
- Ceiling Fan(s), Heat Pump
Appliances
- Included: Dishwasher, Dryer, Electric Oven, Exhaust Hood, Gas Water Heater, Refrigerator, Washer, Washer/Dryer
- Laundry: In Garage, Laundry Room
Features
- Pantry
- Flooring: Tile, Wood
- Doors: Insulated Door(s), Storm Door(s)
- Windows: Insulated Windows
- Has basement: No
- Fireplace features: Living Room, Wood Burning
Interior area
- Total structure area: 1,197
- Total interior livable area: 1,197 sqft
- Finished area above ground: 1,197
- Finished area below ground: 0
Property
Parking
- Total spaces: 1
- Parking features: Driveway, Attached Garage, Garage on Main Level
- Attached garage spaces: 1
- Has uncovered spaces: Yes
Features
- Levels: One
- Stories: 1
- Patio & porch: Covered, Deck, Front Porch
- Fencing: Back Yard
Lot
- Size: 0.42 Acres
Details
- Additional structures: Outbuilding, Shed(s)
- Parcel number: 965485754200000
- Zoning: R-1
- Special conditions: Standard
Construction
Type & style
- Home type: SingleFamily
- Architectural style: Ranch
- Property subtype: Single Family Residence
Materials
- Brick Full, Metal
- Foundation: Crawl Space
- Roof: Composition
Condition
- New construction: No
- Year built: 1965
Utilities & green energy
- Sewer: Public Sewer
- Water: City
- Utilities for property: Cable Available, Underground Utilities, Wired Internet Available
Community & neighborhood
Location
- Region: Arden
- Subdivision: Mountain View
Other
Other facts
- Listing terms: Cash,Conventional,FHA,USDA Loan,VA Loan
- Road surface type: Concrete, Paved
Price history
| Date | Event | Price |
|---|---|---|
| 10/9/2025 | Sold | $380,000-1.3%$317/sqft |
Source: | ||
| 7/29/2025 | Price change | $385,000-3.8%$322/sqft |
Source: | ||
| 6/12/2025 | Listed for sale | $400,000+26.6%$334/sqft |
Source: | ||
| 5/12/2021 | Sold | $316,000+12.9%$264/sqft |
Source: | ||
| 4/5/2021 | Pending sale | $280,000$234/sqft |
Source: | ||
Public tax history
| Year | Property taxes | Tax assessment |
|---|---|---|
| 2024 | $1,444 +3.3% | $234,600 |
| 2023 | $1,398 +1.7% | $234,600 |
| 2022 | $1,375 +5.4% | $234,600 +5.4% |
Find assessor info on the county website
Neighborhood: 28704
Nearby schools
GreatSchools rating
- 5/10Glen Arden ElementaryGrades: PK-4Distance: 0.3 mi
- 7/10Cane Creek MiddleGrades: 6-8Distance: 3.5 mi
- 7/10T C Roberson HighGrades: PK,9-12Distance: 2.3 mi
Schools provided by the listing agent
- Elementary: Glen Arden/Koontz
- Middle: Cane Creek
- High: T.C. Roberson
Source: Canopy MLS as distributed by MLS GRID. This data may not be complete. We recommend contacting the local school district to confirm school assignments for this home.
Get a cash offer in 3 minutes
Find out how much your home could sell for in as little as 3 minutes with a no-obligation cash offer.
Estimated market value
$377,400
Get a cash offer in 3 minutes
Find out how much your home could sell for in as little as 3 minutes with a no-obligation cash offer.
Estimated market value
$377,400
