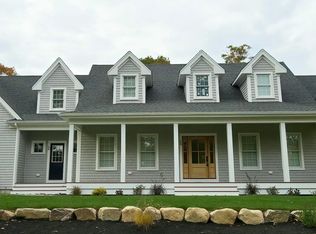Sold for $1,425,000 on 06/27/25
$1,425,000
20 Summerwind Ln, Barnstable, MA 02630
3beds
3,368sqft
Single Family Residence
Built in 2025
1 Acres Lot
$-- Zestimate®
$423/sqft
$-- Estimated rent
Home value
Not available
Estimated sales range
Not available
Not available
Zestimate® history
Loading...
Owner options
Explore your selling options
What's special
Elegant new construction nestled in the desirable Lake Wequaquet area in the final stages of completion. This sophisticated home offers over 4,000 sq. ft. of meticulously designed space. The first floor welcomes you with a modern open concept layout, high ceilings, custom built-ins throughout, and exquisite millwork. The gourmet kitchen boasts a quartz island, top-tier appliances, pantry flowing effortlessly into the dining and living areas providing ample space for entertaining and relaxation. The first floor primary suite is a private retreat, complete with a luxurious bath, double vanity, and walk-in his and hers closets.M. Second floor offeers space for private office/den plus bonus rooms offering an ideal setting for a media or entertainment area and guests. Finished walkout basement provides over 1,000 square feet of space and a full bath. 3 car garage. Short walk to Wequaquet for boating, swimming, kayaking and fishing. Buyer to verify all the info herein.
Zillow last checked: 8 hours ago
Listing updated: June 30, 2025 at 10:31am
Listed by:
Alessandra Gualberto 508-776-8500,
All Cape Cod Realty, Inc. 508-776-8500,
Alessandra Gualberto 508-776-8500
Bought with:
Krista Dunn
EXIT Cape Realty
Source: MLS PIN,MLS#: 73324560
Facts & features
Interior
Bedrooms & bathrooms
- Bedrooms: 3
- Bathrooms: 5
- Full bathrooms: 4
- 1/2 bathrooms: 1
Heating
- Forced Air, None
Cooling
- Central Air
Features
- Basement: Full,Partially Finished,Walk-Out Access,Interior Entry,Garage Access
- Number of fireplaces: 1
Interior area
- Total structure area: 3,368
- Total interior livable area: 3,368 sqft
- Finished area above ground: 3,368
- Finished area below ground: 1,000
Property
Parking
- Total spaces: 9
- Parking features: Garage
- Garage spaces: 3
- Uncovered spaces: 6
Features
- Waterfront features: Lake/Pond, 3/10 to 1/2 Mile To Beach
Lot
- Size: 1 Acres
- Features: Corner Lot, Cleared
Details
- Parcel number: M:214 L:069,2236996
- Zoning: RF;RF-
Construction
Type & style
- Home type: SingleFamily
- Architectural style: Cape
- Property subtype: Single Family Residence
Materials
- Foundation: Concrete Perimeter
Condition
- Year built: 2025
Utilities & green energy
- Sewer: Private Sewer
- Water: Public
Community & neighborhood
Location
- Region: Barnstable
Price history
| Date | Event | Price |
|---|---|---|
| 6/27/2025 | Sold | $1,425,000-4.9%$423/sqft |
Source: MLS PIN #73324560 | ||
| 5/27/2025 | Contingent | $1,499,000$445/sqft |
Source: MLS PIN #73324560 | ||
| 1/9/2025 | Listed for sale | $1,499,000-21.1%$445/sqft |
Source: MLS PIN #73324560 | ||
| 11/12/2024 | Listing removed | $1,899,000$564/sqft |
Source: MLS PIN #73308580 | ||
| 11/1/2024 | Listed for sale | $1,899,000$564/sqft |
Source: MLS PIN #73308580 | ||
Public tax history
Tax history is unavailable.
Neighborhood: Centerville
Nearby schools
GreatSchools rating
- 7/10Centerville ElementaryGrades: K-3Distance: 2.7 mi
- 5/10Barnstable Intermediate SchoolGrades: 6-7Distance: 2 mi
- 4/10Barnstable High SchoolGrades: 8-12Distance: 2.2 mi

Get pre-qualified for a loan
At Zillow Home Loans, we can pre-qualify you in as little as 5 minutes with no impact to your credit score.An equal housing lender. NMLS #10287.
