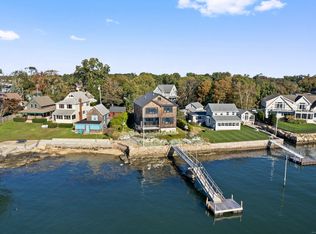BRANFORD, CT set on almost an acre of waterfront this architecturally designed 4672SF, 5BR, 3.5Bath Colonial enjoys spectacular views from nearly every window. 2 story sky lit foyer. Eat in country kitchen with center island enjoys morning sunlight. Formal dining room with ocean views. Family room with ocean views, sliders to screened in porch, granite fireplace.First floor Den/BR Second floor balcony leads to MBR suite w/vaulted ceiling , large master bathroom w/whirlpool, walk in closets, and large attached office w/sliders to deck. 3 guest bedrooms, full bath and unfinishedvaulted attic space which could be completed as office, artists studio or exercise roomCompleting this home is a first floor in-law unit with private entrance. Over sized 2 car garage. Room for pool and boathouse
This property is off market, which means it's not currently listed for sale or rent on Zillow. This may be different from what's available on other websites or public sources.
