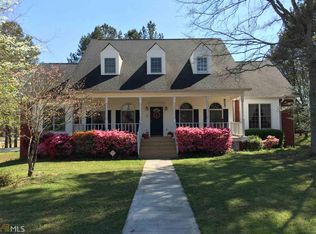ONE OF ROMES' FINEST HOMES IS READY FOR YOU! THIS LOVELY HOME FEATURES 4 VERY LARGE BRS WITH PRIVATE BATHS, DESIGNER KITCHEN WITH ALL OF THE PERKS, LARGE GREATROOM, FORMAL LR, FORMAL DR, ADDITIONAL DEN OR HUGE OFFICE WITH BUILT-IN BOOKSHELVES, SUN ROOM ON BACK OF HOUSE AND A SOLARIUM, GORGEOUS INGROUND POOL, POOL HOUSE, COVERED PAVILION, 4 CAR GARAGES, HARDWOOD FLOORS, NEW CARPET, 4 ZONED HVAC SYSTEMS, GRANITE COUNTERTOPS, LARGE LAUNDRY ROOM,PROFESSIONAL LANDSCAPING, EXTENSIVE DECKING ACROSS THE BACK OF HOUSE, SECURITY SYSTEM,HUGE HOBBY ROOM BEING USED FOR A QUILTING ROOM AT THIS TIME. UNBELIEVEABLE HOW NICE THIS HOUSE SHOWS! 3 HVAC UNITS: ONE BRAND NEW ON 1/12/21,ONE 1 YR OLD, ONE 3 YRS OLD. ALL ROOMS ARE OVERSIZED! 6000+/- SQUARE FEET PER OWNER. HOUSE CENTERED ON 2 LOTS. HUGE JACUZZI STAYS AS WELL AS OUTDOOR KITCHEN EQUIPMENT AND FURNITURE!!
This property is off market, which means it's not currently listed for sale or rent on Zillow. This may be different from what's available on other websites or public sources.

