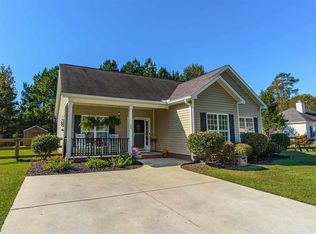20 Sugar Maple Ct, Elgin, SC 29045 Awesome 3 bedroom, 2.5 bath home in the Woodtrace subdivision in Elgin. Large lot with covered front porch and 2-car garage. Spacious, privacy-fenced backyard with oversized patio. Real hardwoods in the two-story foyer. Living room off entry has a ceiling fan and gas-log fireplace open to dining area. The kitchen has a bay window eat-in area, walk-in pantry, and included smooth-top stove, built-in microwave, dishwasher, and refrigerator. Half bathroom off kitchen. Upstairs master suite has vaulted ceilings, arched window, and full bathroom with tile floors, built-in shelving, garden tub, separate shower, and walk-in closet. Balcony off master also accessible from 2nd bedroom. Additional bedroom, 2nd full bath, and full-size laundry room also upstairs. Convenient to I-20, Ft Jackson, and Sandhills Shopping. Kershaw 1 schools. All PURE Property Management residents are enrolled in the Resident Benefits Package (RBP) which includes renters insurance, HVAC air filter delivery (for applicable properties), credit building to help boost your credit score with timely rent payments, $1M Identity Protection, move-in concierge service making utility connection and home service setup a breeze during your move-in, our best-in-class resident rewards program, and much more! More details upon application. This property comes equipped with Gig-Speed Internet at $65.00/month! Amenities: patio, front porch, privacy-fenced, 2 - car garage
This property is off market, which means it's not currently listed for sale or rent on Zillow. This may be different from what's available on other websites or public sources.
