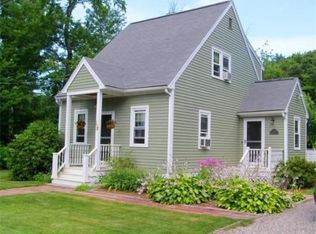Cuteness! Gorgeous setting. Newer home on wooded street in the center of Littleton. 1/2 mile to Long Pond/ Conservation Trails! #2 Schools this year according to Bloomberg Report. Possibilities! Starting out? Downsizer? Looking for a city condo alternative investment while a roommate pays half? Come to the country and enjoy a private fenced yard, raised garden beds, and a solid 2 BR/2 Bath home plus extra nooks for exercising, office work from home, a front to back Living/Dining Room with custom cherry built-in Audio Visual component storage, and oak hardwood floors throughout. Continual updates - HVAC/ Roof/ Dishwasher keep you right on track to enjoy while living comfortably. Two large bedrooms with generous closets, bath with jetted tub with laundry completes the second floor. Two beautiful bay windows on first floor pull in that sweet country setting. Eat-in kitchen with gated composite deck pulls in that sunshine, and encourages indoor/ outdoor living. Welcome to amazing Littleton
This property is off market, which means it's not currently listed for sale or rent on Zillow. This may be different from what's available on other websites or public sources.
