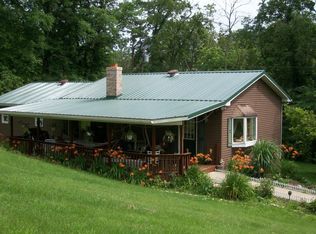Sold for $529,900 on 07/31/23
$529,900
20 Sturge Hollow Rd, Amity, PA 15311
4beds
2,970sqft
Farm, Single Family Residence
Built in 1995
25.33 Acres Lot
$623,700 Zestimate®
$178/sqft
$2,459 Estimated rent
Home value
$623,700
$580,000 - $674,000
$2,459/mo
Zestimate® history
Loading...
Owner options
Explore your selling options
What's special
Looking for a peaceful retreat where you can enjoy your own space? This exquisite 25-acre custom-built home is located in the Trinity Schools! Formal living room flows into the spacious dining area, while the kitchen boasts stunning cherry custom cabinets, a peninsula for extra counter space, an appliance garage, a lazy Susan, and a cozy eat-in area. Powder room on first floor also. Recently installed beautiful new waterproof laminate flooring adds to the charm. With 4 bedrooms, including a master suite with a double sink ensuite, a walk-in shower, and a hot tub, this home has it all. The hot tub is plumbed with water and drain for your convenience. The roof is only 3 years old, and the property offers great hunting opportunities. You'll love relaxing on the large deck at the back of the house, complete with a patio and pavilion. Plus, there's an oversized 2-car garage with a man door. Woodburner will save you on your electric bill also! interior and exterior french drains installed
Zillow last checked: 8 hours ago
Listing updated: July 31, 2023 at 09:16am
Listed by:
Brenda Deems 724-941-3340,
BERKSHIRE HATHAWAY THE PREFERRED REALTY
Bought with:
Bonnie Hyslop, RS335283
Keller Williams Realty
Source: WPMLS,MLS#: 1608843 Originating MLS: West Penn Multi-List
Originating MLS: West Penn Multi-List
Facts & features
Interior
Bedrooms & bathrooms
- Bedrooms: 4
- Bathrooms: 3
- Full bathrooms: 2
- 1/2 bathrooms: 1
Primary bedroom
- Level: Upper
- Dimensions: 18x16
Bedroom 2
- Level: Upper
- Dimensions: 14x12
Bedroom 3
- Level: Upper
- Dimensions: 14x12
Bedroom 4
- Level: Upper
- Dimensions: 12x10
Bonus room
- Level: Lower
- Dimensions: 27x18
Dining room
- Level: Main
- Dimensions: 15x10
Entry foyer
- Level: Main
- Dimensions: 27x18
Family room
- Level: Main
- Dimensions: 14x12
Kitchen
- Level: Main
- Dimensions: 15x13
Living room
- Level: Main
- Dimensions: 27x14
Heating
- Electric, Heat Pump
Cooling
- Electric
Appliances
- Included: Some Electric Appliances, Dryer, Dishwasher, Microwave, Refrigerator, Stove, Washer
Features
- Hot Tub/Spa, Pantry, Window Treatments
- Flooring: Laminate, Vinyl, Carpet
- Windows: Multi Pane, Window Treatments
- Basement: Full,Walk-Out Access
- Number of fireplaces: 1
- Fireplace features: Wood Burning
Interior area
- Total structure area: 2,970
- Total interior livable area: 2,970 sqft
Property
Parking
- Total spaces: 2
- Parking features: Built In, Garage Door Opener
- Has attached garage: Yes
Features
- Levels: Two
- Stories: 2
- Pool features: None
- Has spa: Yes
- Spa features: Hot Tub
Lot
- Size: 25.33 Acres
- Dimensions: 25.334
Details
- Parcel number: 0200150000003503
Construction
Type & style
- Home type: SingleFamily
- Architectural style: Farmhouse,Two Story
- Property subtype: Farm, Single Family Residence
Materials
- Vinyl Siding
- Roof: Asphalt
Condition
- Resale
- Year built: 1995
Details
- Warranty included: Yes
Utilities & green energy
- Sewer: Mound Septic
- Water: Well
Community & neighborhood
Security
- Security features: Security System
Location
- Region: Amity
Price history
| Date | Event | Price |
|---|---|---|
| 7/31/2023 | Sold | $529,900$178/sqft |
Source: | ||
| 6/30/2023 | Pending sale | $529,900$178/sqft |
Source: BHHS broker feed #1608843 | ||
| 6/5/2023 | Contingent | $529,900$178/sqft |
Source: | ||
| 6/3/2023 | Listed for sale | $529,900$178/sqft |
Source: | ||
Public tax history
| Year | Property taxes | Tax assessment |
|---|---|---|
| 2025 | $6,158 +9.1% | $318,400 +3.4% |
| 2024 | $5,645 | $307,800 |
| 2023 | $5,645 +7.7% | $307,800 |
Find assessor info on the county website
Neighborhood: 15311
Nearby schools
GreatSchools rating
- 7/10Trinity South El SchoolGrades: K-5Distance: 3.7 mi
- 5/10Trinity Middle SchoolGrades: 6-8Distance: 5.6 mi
- 7/10Trinity Senior High SchoolGrades: 9-12Distance: 6.7 mi
Schools provided by the listing agent
- District: Trinity Area
Source: WPMLS. This data may not be complete. We recommend contacting the local school district to confirm school assignments for this home.

Get pre-qualified for a loan
At Zillow Home Loans, we can pre-qualify you in as little as 5 minutes with no impact to your credit score.An equal housing lender. NMLS #10287.
