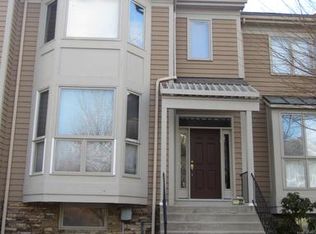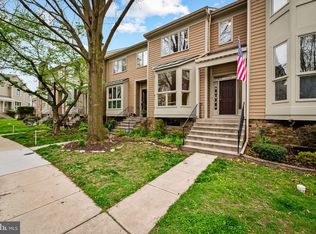Sold for $467,000
$467,000
20 Stridesham Ct, Baltimore, MD 21209
3beds
1,910sqft
Townhouse
Built in 1994
2,118 Square Feet Lot
$478,500 Zestimate®
$245/sqft
$3,046 Estimated rent
Home value
$478,500
$450,000 - $507,000
$3,046/mo
Zestimate® history
Loading...
Owner options
Explore your selling options
What's special
Introducing this spectacular three bedroom townhome tucked away in the desirable Summit Chase neighborhood with a million dollar view of Quarry Lake. Serenity awaits with a peaceful setting, an abundance of natural light and full west-facing lake views from all three levels six months out of the year. Enter inside where a neutral color palette, custom window treatments, tall ceilings and recessed lighting create a welcoming atmosphere. Prepare your favorite meals in the eat-in kitchen with a pantry and breakfast nook for casual meals. The open-concept dining and living rooms feature gleaming hardwood floors that continue to the upper level. Kick your feet up and enjoy sunsets or hosting gatherings and al-fresco dining on the Trex deck overlooking the woods and lake on the main level. Upstairs, the primary bedroom boasts a cathedral ceiling, incredible views, a walk-in closet, and a beautifully updated ensuite bathroom with a soaking tub and walk-in shower. Two additional bedrooms, also with hardwood floors and vaulted ceilings, complete the upper level, along with a shared full bathroom. Downstairs, the fully-finished lower level includes a versatile recreation room with porcelain tile flooring and sliding glass doors to the deck and rear yard, perfect for relaxing outside with a portable fire pit. The sought-after Summit Chase community features a clubhouse, pool and tennis courts. Located right off Greenspring Avenue, this centrally-located home is just around the corner from the Shops at Quarry Lake with a wide variety of amenities and with quick access to 695 and 83.Recent updates include whole house exterior painting (2024), water heater (2024), GE Slate refrigerator (2023), dishwasher (2023), HVAC (2020), water service line (2012). The roof was replaced by the HOA in 2011 and is planned to be replaced next in 2028. Additionally, many of the windows and doors have been replaced.
Zillow last checked: 8 hours ago
Listing updated: June 10, 2024 at 08:29am
Listed by:
Sydnee Lasky 667-218-0304,
Northrop Realty,
Listing Team: The Group., Co-Listing Team: The Group.,Co-Listing Agent: Marni B Sacks 410-375-9700,
Northrop Realty
Bought with:
Melissa Friendlich
Northrop Realty
Source: Bright MLS,MLS#: MDBC2096312
Facts & features
Interior
Bedrooms & bathrooms
- Bedrooms: 3
- Bathrooms: 4
- Full bathrooms: 2
- 1/2 bathrooms: 2
- Main level bathrooms: 1
Basement
- Area: 824
Heating
- Forced Air, Natural Gas
Cooling
- Central Air, Electric
Appliances
- Included: Dishwasher, Disposal, Dryer, Exhaust Fan, Ice Maker, Oven/Range - Gas, Refrigerator, Washer, Water Dispenser, Water Heater, Gas Water Heater
- Laundry: Lower Level, Laundry Room
Features
- Breakfast Area, Combination Dining/Living, Crown Molding, Dining Area, Eat-in Kitchen, Kitchen - Table Space, Pantry, Primary Bath(s), Recessed Lighting, Soaking Tub, Bathroom - Stall Shower, Bathroom - Tub Shower, Walk-In Closet(s), Dry Wall, High Ceilings, Vaulted Ceiling(s)
- Flooring: Ceramic Tile, Hardwood, Wood
- Doors: Storm Door(s)
- Windows: Bay/Bow, Casement, Double Hung, Double Pane Windows, Insulated Windows, Screens, Transom
- Basement: Connecting Stairway,Full,Finished,Heated,Improved,Interior Entry,Exterior Entry,Rear Entrance,Walk-Out Access,Windows
- Has fireplace: No
Interior area
- Total structure area: 2,484
- Total interior livable area: 1,910 sqft
- Finished area above ground: 1,660
- Finished area below ground: 250
Property
Parking
- Parking features: Parking Lot
Accessibility
- Accessibility features: 2+ Access Exits, Other
Features
- Levels: Three
- Stories: 3
- Patio & porch: Deck
- Exterior features: Lighting, Rain Gutters, Sidewalks
- Pool features: Community
- Has view: Yes
- View description: Trees/Woods, Water
- Has water view: Yes
- Water view: Water
Lot
- Size: 2,118 sqft
- Features: Backs to Trees, Front Yard, Landscaped, Wooded, Rear Yard
Details
- Additional structures: Above Grade, Below Grade
- Parcel number: 04032100011951
- Zoning: DR 3.5
- Special conditions: Standard
Construction
Type & style
- Home type: Townhouse
- Architectural style: Traditional
- Property subtype: Townhouse
Materials
- Wood Siding
- Foundation: Other
- Roof: Shingle
Condition
- Excellent
- New construction: No
- Year built: 1994
Utilities & green energy
- Sewer: Public Sewer
- Water: Public
Community & neighborhood
Location
- Region: Baltimore
- Subdivision: Summit Chase
HOA & financial
HOA
- Has HOA: Yes
- HOA fee: $250 monthly
- Amenities included: Common Grounds, Jogging Path, Pool, Tennis Court(s)
- Services included: Common Area Maintenance, Pool(s), Snow Removal, Other
Other
Other facts
- Listing agreement: Exclusive Right To Sell
- Ownership: Fee Simple
Price history
| Date | Event | Price |
|---|---|---|
| 6/10/2024 | Sold | $467,000+0.4%$245/sqft |
Source: | ||
| 5/20/2024 | Pending sale | $465,000$243/sqft |
Source: | ||
| 5/16/2024 | Listed for sale | $465,000+143.5%$243/sqft |
Source: | ||
| 2/9/2001 | Sold | $191,000+10.6%$100/sqft |
Source: Public Record Report a problem | ||
| 9/27/1994 | Sold | $172,757$90/sqft |
Source: Public Record Report a problem | ||
Public tax history
| Year | Property taxes | Tax assessment |
|---|---|---|
| 2025 | $5,347 +32.3% | $344,300 +3.2% |
| 2024 | $4,043 +3.3% | $333,567 +3.3% |
| 2023 | $3,913 +3.4% | $322,833 +3.4% |
Find assessor info on the county website
Neighborhood: 21209
Nearby schools
GreatSchools rating
- 8/10Summit Park Elementary SchoolGrades: K-5Distance: 0.3 mi
- 3/10Pikesville Middle SchoolGrades: 6-8Distance: 1.2 mi
- 5/10Pikesville High SchoolGrades: 9-12Distance: 0.8 mi
Schools provided by the listing agent
- Middle: Pikesville
- High: Pikesville
- District: Baltimore County Public Schools
Source: Bright MLS. This data may not be complete. We recommend contacting the local school district to confirm school assignments for this home.
Get a cash offer in 3 minutes
Find out how much your home could sell for in as little as 3 minutes with a no-obligation cash offer.
Estimated market value$478,500
Get a cash offer in 3 minutes
Find out how much your home could sell for in as little as 3 minutes with a no-obligation cash offer.
Estimated market value
$478,500

