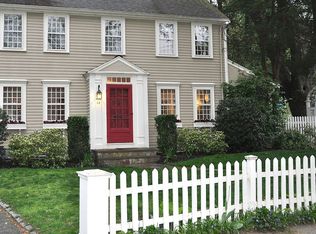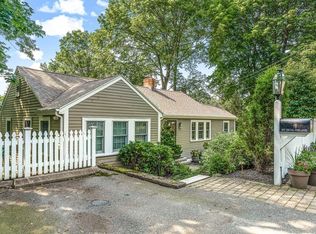Sold for $1,400,000 on 07/07/23
$1,400,000
20 Stowell Rd, Winchester, MA 01890
3beds
2,314sqft
Single Family Residence
Built in 1928
9,387 Square Feet Lot
$1,679,600 Zestimate®
$605/sqft
$5,337 Estimated rent
Home value
$1,679,600
$1.53M - $1.86M
$5,337/mo
Zestimate® history
Loading...
Owner options
Explore your selling options
What's special
Set on a picturesque lot, this handsome gambrel will captivate you with its charming features. The 1st floor has a wonderful circular flow & generous-sized rooms w/an abundance of natural light. The spacious eat-in kitchen has an L-shaped island, cozy window seat & space for a large table. Two china cabinets grace the dining room, while the living room features an inviting wood-burning fireplace. An updated full bath is adjacent to the sunny family room w/ its beamed ceiling & a wall of windows overlooking the yard. French doors lead to the bluestone patio where you can savor your morning coffee & enjoy the beautiful garden. The primary bedroom boasts a cathedral ceiling, with a skylight and many windows. Two addl BRs & full bath complete the 2nd floor. Finished lower level is a versatile flex space that can be an office, playroom, or home gym. One-car garage, plentiful storage, new A/C & heating (2022). Potential to enlarge primary BR into suite. Close to train, Town Center & schools.
Zillow last checked: 8 hours ago
Listing updated: July 07, 2023 at 10:27am
Listed by:
Elena Langlois 617-755-6543,
Compass 617-303-0067
Bought with:
Jack Lavanchy
Cabot & Company
Source: MLS PIN,MLS#: 73105560
Facts & features
Interior
Bedrooms & bathrooms
- Bedrooms: 3
- Bathrooms: 2
- Full bathrooms: 2
Primary bedroom
- Features: Skylight, Vaulted Ceiling(s), Flooring - Hardwood, Closet - Double
- Level: Second
- Area: 247
- Dimensions: 19 x 13
Bedroom 2
- Features: Closet, Closet/Cabinets - Custom Built, Flooring - Hardwood
- Level: Second
- Area: 198
- Dimensions: 18 x 11
Bedroom 3
- Features: Closet, Flooring - Hardwood
- Level: Second
- Area: 88
- Dimensions: 11 x 8
Bathroom 1
- Features: Bathroom - Tiled With Tub & Shower, Skylight, Flooring - Stone/Ceramic Tile, Recessed Lighting, Lighting - Sconce
- Level: First
- Area: 65
- Dimensions: 5 x 13
Bathroom 2
- Features: Bathroom - Tiled With Tub & Shower, Flooring - Stone/Ceramic Tile, Countertops - Stone/Granite/Solid
- Level: Second
- Area: 35
- Dimensions: 7 x 5
Dining room
- Features: Closet/Cabinets - Custom Built, Flooring - Hardwood, Chair Rail, Lighting - Pendant, Crown Molding
- Level: First
- Area: 156
- Dimensions: 12 x 13
Family room
- Features: Skylight, Ceiling Fan(s), Beamed Ceilings, Flooring - Wall to Wall Carpet, Half Vaulted Ceiling(s)
- Level: First
- Area: 221
- Dimensions: 13 x 17
Kitchen
- Features: Skylight, Beamed Ceilings, Flooring - Stone/Ceramic Tile, Countertops - Stone/Granite/Solid, Kitchen Island, Recessed Lighting, Lighting - Pendant, Window Seat
- Level: First
- Area: 391
- Dimensions: 23 x 17
Living room
- Features: Flooring - Hardwood, French Doors, Crown Molding
- Level: First
- Area: 247
- Dimensions: 19 x 13
Heating
- Baseboard, Electric Baseboard, Heat Pump, Oil, Ductless
Cooling
- Ductless, Whole House Fan
Appliances
- Laundry: In Basement, Electric Dryer Hookup, Washer Hookup
Features
- Recessed Lighting, Play Room, Internet Available - Broadband
- Flooring: Tile, Carpet, Hardwood, Vinyl / VCT, Flooring - Vinyl
- Doors: Storm Door(s), French Doors
- Windows: Storm Window(s), Screens
- Basement: Full,Partially Finished,Interior Entry,Bulkhead,Sump Pump
- Number of fireplaces: 1
- Fireplace features: Living Room
Interior area
- Total structure area: 2,314
- Total interior livable area: 2,314 sqft
Property
Parking
- Total spaces: 4
- Parking features: Detached, Paved
- Garage spaces: 1
- Uncovered spaces: 3
Features
- Patio & porch: Patio
- Exterior features: Patio, Rain Gutters, Storage, Professional Landscaping, Sprinkler System, Screens, Fenced Yard, Garden
- Fencing: Fenced
Lot
- Size: 9,387 sqft
- Features: Level
Details
- Parcel number: M:006 B:0379 L:0,896132
- Zoning: RDB
Construction
Type & style
- Home type: SingleFamily
- Property subtype: Single Family Residence
Materials
- Frame
- Foundation: Concrete Perimeter
- Roof: Shingle,Rubber
Condition
- Year built: 1928
Utilities & green energy
- Electric: 110 Volts, Circuit Breakers, 200+ Amp Service
- Sewer: Public Sewer
- Water: Public
- Utilities for property: for Electric Range, for Electric Dryer, Washer Hookup, Icemaker Connection
Green energy
- Energy efficient items: Thermostat
Community & neighborhood
Community
- Community features: Public Transportation, Shopping, Park, Walk/Jog Trails, Bike Path, Conservation Area, Highway Access, House of Worship, Private School, Public School, T-Station
Location
- Region: Winchester
Price history
| Date | Event | Price |
|---|---|---|
| 7/7/2023 | Sold | $1,400,000+0.8%$605/sqft |
Source: MLS PIN #73105560 Report a problem | ||
| 5/10/2023 | Contingent | $1,389,000$600/sqft |
Source: MLS PIN #73105560 Report a problem | ||
| 5/2/2023 | Listed for sale | $1,389,000+274.4%$600/sqft |
Source: MLS PIN #73105560 Report a problem | ||
| 7/1/1997 | Sold | $371,000+19.7%$160/sqft |
Source: Public Record Report a problem | ||
| 12/7/1992 | Sold | $310,000$134/sqft |
Source: Public Record Report a problem | ||
Public tax history
| Year | Property taxes | Tax assessment |
|---|---|---|
| 2025 | $15,296 +5.5% | $1,379,300 +7.8% |
| 2024 | $14,492 +1.7% | $1,279,100 +6% |
| 2023 | $14,243 +4.8% | $1,207,000 +11.1% |
Find assessor info on the county website
Neighborhood: 01890
Nearby schools
GreatSchools rating
- 8/10Lincoln Elementary SchoolGrades: K-5Distance: 0.7 mi
- 8/10McCall Middle SchoolGrades: 6-8Distance: 0.7 mi
- 9/10Winchester High SchoolGrades: 9-12Distance: 1.1 mi
Schools provided by the listing agent
- Elementary: Lincoln
- Middle: Mccall
- High: Whs
Source: MLS PIN. This data may not be complete. We recommend contacting the local school district to confirm school assignments for this home.
Get a cash offer in 3 minutes
Find out how much your home could sell for in as little as 3 minutes with a no-obligation cash offer.
Estimated market value
$1,679,600
Get a cash offer in 3 minutes
Find out how much your home could sell for in as little as 3 minutes with a no-obligation cash offer.
Estimated market value
$1,679,600

