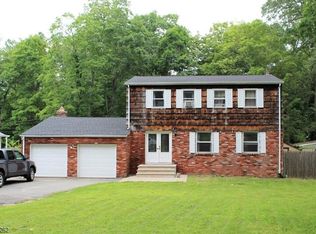
Closed
$545,000
20 Stony Brook Rd, Byram Twp., NJ 07874
4beds
2baths
--sqft
Single Family Residence
Built in 1965
8,712 Square Feet Lot
$559,600 Zestimate®
$--/sqft
$3,346 Estimated rent
Home value
$559,600
$532,000 - $588,000
$3,346/mo
Zestimate® history
Loading...
Owner options
Explore your selling options
What's special
Zillow last checked: 16 hours ago
Listing updated: July 30, 2025 at 12:24pm
Listed by:
Elizabeth Delcasale 908-782-6850,
Coldwell Banker Realty
Source: GSMLS,MLS#: 3968680
Facts & features
Price history
| Date | Event | Price |
|---|---|---|
| 7/30/2025 | Sold | $545,000+1.9% |
Source: | ||
| 7/8/2025 | Pending sale | $535,000 |
Source: | ||
| 6/11/2025 | Price change | $535,000+9.4% |
Source: | ||
| 4/30/2025 | Pending sale | $489,000 |
Source: | ||
| 4/16/2025 | Listed for sale | $489,000+90.3% |
Source: | ||
Public tax history
| Year | Property taxes | Tax assessment |
|---|---|---|
| 2025 | $6,951 | $181,500 |
| 2024 | $6,951 +1.8% | $181,500 |
| 2023 | $6,828 +2.8% | $181,500 |
Find assessor info on the county website
Neighborhood: 07874
Nearby schools
GreatSchools rating
- 6/10Byram Twp Intermediate SchoolGrades: 5-8Distance: 0.8 mi
- 4/10Lenape Val Regional High SchoolGrades: 9-12Distance: 1 mi
- 7/10Byram Lakes Elementary SchoolGrades: PK-4Distance: 0.9 mi
Get a cash offer in 3 minutes
Find out how much your home could sell for in as little as 3 minutes with a no-obligation cash offer.
Estimated market value
$559,600
Get a cash offer in 3 minutes
Find out how much your home could sell for in as little as 3 minutes with a no-obligation cash offer.
Estimated market value
$559,600