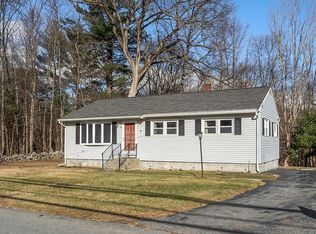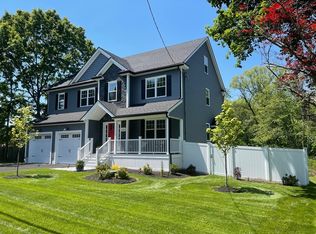To be custom built, energy efficient colonial on a beautiful 0.46 acre abutting conservation land. Conveniently located in Burlington while offering bucolic views of the large backyard and woods beyond. This house offers perfect open floor plan for both daily living and entertaining larger gatherings. A big efficient kitchen with a huge kitchen island and stainless steel appliances. Kitchen is open to a family room with coffered ceilings, gas fireplace, and built-in cabinets. The breakfast area opens up to a deck, perfect for grilling or officiating soccer games in the backyard. The first floor offers formal dining and living rooms with an open flow, plus a private study off the foyer. Upstairs are 4 bedrooms, including a master suite with a luxurious bath and walk-in closet. Be apart of the creation of your new dream Home!
This property is off market, which means it's not currently listed for sale or rent on Zillow. This may be different from what's available on other websites or public sources.

