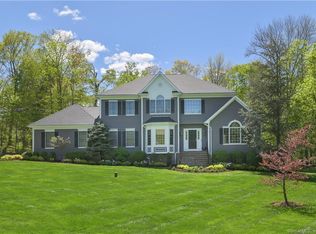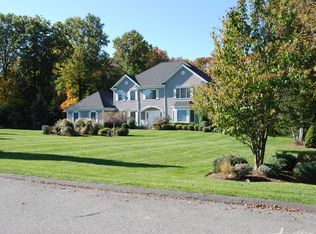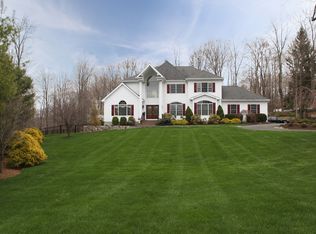Sold for $1,665,995 on 08/13/24
$1,665,995
20 Stonewall Lane, Ridgefield, CT 06877
5beds
5,627sqft
Single Family Residence
Built in 2000
1.2 Acres Lot
$1,799,900 Zestimate®
$296/sqft
$8,127 Estimated rent
Home value
$1,799,900
$1.60M - $2.02M
$8,127/mo
Zestimate® history
Loading...
Owner options
Explore your selling options
What's special
Meticulously maintained & luxuriously appointed Stoneridge Estates home! Don't miss this truly special 5BR/3.5BA colonial, located in a very desirable Ridgefield neighborhood, that boasts an open floor plan, beautiful moldings and trim, lots of natural light, and a level property w/ inground pool and gorgeously landscaped yard! Entertaining is made easy in the chef's kitchen w/ double wall ovens, butler's pantry & large dining area that has sliders leading to the Azek deck. The kitchen flows to the family/great room that features a stone fireplace and built-ins. Just off the stunning 2-story foyer is the living room that has french doors leading to a study. Formal dining room and powder room round out the main level. There is a 2nd staircase in the kitchen that also leads to the bedrooms on the upper level. The beautiful and oversized primary suite is the perfect place to unwind after a long day, featuring a seating area & a luxurious bathroom with shower, jacuzzi tub, double vanities, & separate water closet. Two BRs share a jack & jill bath, and the remaining two BRs share a hall bath. The finished lower level offers additional room for entertaining. Summer days and nights can be spent lounging by the inground saltwater pool, dining al fresco on the patio, making smores in the built-in firepit, & sipping drinks on the deck, while enjoying the gorgeous gardens throughout the property. Schools, shopping/dining & Ridgefield's golf course all close by! Recent improvements include two bathrooms, kitchen counters, stonework on fireplace, new lighting fixtures throughout, new flooring in primary suite, new Azek deck, added fire pit and patio area, pool heater and liner replaced.
Zillow last checked: 8 hours ago
Listing updated: October 01, 2024 at 02:00am
Listed by:
Tim Dent Team,
Tim M. Dent 203-470-5605,
Coldwell Banker Realty 203-438-9000
Bought with:
Jennifer M. Dineen, RES.0816449
Houlihan Lawrence
Source: Smart MLS,MLS#: 24017072
Facts & features
Interior
Bedrooms & bathrooms
- Bedrooms: 5
- Bathrooms: 4
- Full bathrooms: 3
- 1/2 bathrooms: 1
Primary bedroom
- Features: Walk-In Closet(s)
- Level: Upper
- Area: 299 Square Feet
- Dimensions: 13 x 23
Bedroom
- Features: Wall/Wall Carpet
- Level: Upper
- Area: 165 Square Feet
- Dimensions: 11 x 15
Bedroom
- Features: Jack & Jill Bath, Wall/Wall Carpet
- Level: Upper
- Area: 240 Square Feet
- Dimensions: 12 x 20
Bedroom
- Features: Wall/Wall Carpet
- Level: Upper
- Area: 247 Square Feet
- Dimensions: 13 x 19
Bedroom
- Features: Jack & Jill Bath, Wall/Wall Carpet
- Level: Upper
- Area: 150 Square Feet
- Dimensions: 10 x 15
Dining room
- Features: Hardwood Floor
- Level: Main
- Area: 255 Square Feet
- Dimensions: 15 x 17
Family room
- Features: Built-in Features, Fireplace, Hardwood Floor
- Level: Main
- Area: 368 Square Feet
- Dimensions: 16 x 23
Kitchen
- Features: Hardwood Floor
- Level: Main
- Area: 868 Square Feet
- Dimensions: 28 x 31
Living room
- Features: Hardwood Floor
- Level: Main
- Area: 234 Square Feet
- Dimensions: 13 x 18
Rec play room
- Features: Wet Bar, Gas Log Fireplace, Wall/Wall Carpet
- Level: Lower
- Area: 896 Square Feet
- Dimensions: 28 x 32
Study
- Features: Hardwood Floor
- Level: Main
- Area: 150 Square Feet
- Dimensions: 10 x 15
Heating
- Forced Air, Natural Gas
Cooling
- Central Air
Appliances
- Included: Oven, Microwave, Refrigerator, Dishwasher, Washer, Dryer, Water Heater
- Laundry: Main Level
Features
- Basement: Full,Partially Finished
- Attic: Walk-up
- Number of fireplaces: 2
Interior area
- Total structure area: 5,627
- Total interior livable area: 5,627 sqft
- Finished area above ground: 4,507
- Finished area below ground: 1,120
Property
Parking
- Total spaces: 3
- Parking features: Attached
- Attached garage spaces: 3
Features
- Patio & porch: Deck, Patio
- Exterior features: Awning(s), Lighting
- Has private pool: Yes
- Pool features: Salt Water, In Ground
Lot
- Size: 1.20 Acres
- Features: Level
Details
- Parcel number: 275022
- Zoning: RAA
Construction
Type & style
- Home type: SingleFamily
- Architectural style: Colonial
- Property subtype: Single Family Residence
Materials
- Clapboard
- Foundation: Concrete Perimeter
- Roof: Shingle
Condition
- New construction: No
- Year built: 2000
Utilities & green energy
- Sewer: Septic Tank
- Water: Well
Community & neighborhood
Community
- Community features: Golf, Lake, Library, Medical Facilities, Shopping/Mall
Location
- Region: Ridgefield
- Subdivision: Ridgebury
HOA & financial
HOA
- Has HOA: Yes
- HOA fee: $150 annually
- Services included: Maintenance Grounds
Price history
| Date | Event | Price |
|---|---|---|
| 8/13/2024 | Sold | $1,665,995+5.8%$296/sqft |
Source: | ||
| 6/5/2024 | Pending sale | $1,575,000$280/sqft |
Source: | ||
| 5/18/2024 | Listed for sale | $1,575,000+43.2%$280/sqft |
Source: | ||
| 9/30/2011 | Sold | $1,100,000-9.8%$195/sqft |
Source: | ||
| 7/17/2011 | Price change | $1,219,000-2.4%$217/sqft |
Source: Neumann Real Estate #98501230 Report a problem | ||
Public tax history
| Year | Property taxes | Tax assessment |
|---|---|---|
| 2025 | $21,664 +3.9% | $790,930 |
| 2024 | $20,841 +2.1% | $790,930 |
| 2023 | $20,414 -3.4% | $790,930 +6.4% |
Find assessor info on the county website
Neighborhood: Ridgebury
Nearby schools
GreatSchools rating
- 9/10Ridgebury Elementary SchoolGrades: PK-5Distance: 1.6 mi
- 8/10Scotts Ridge Middle SchoolGrades: 6-8Distance: 2.6 mi
- 10/10Ridgefield High SchoolGrades: 9-12Distance: 2.6 mi
Schools provided by the listing agent
- Elementary: Ridgebury
- Middle: Scotts Ridge
- High: Ridgefield
Source: Smart MLS. This data may not be complete. We recommend contacting the local school district to confirm school assignments for this home.

Get pre-qualified for a loan
At Zillow Home Loans, we can pre-qualify you in as little as 5 minutes with no impact to your credit score.An equal housing lender. NMLS #10287.
Sell for more on Zillow
Get a free Zillow Showcase℠ listing and you could sell for .
$1,799,900
2% more+ $35,998
With Zillow Showcase(estimated)
$1,835,898

