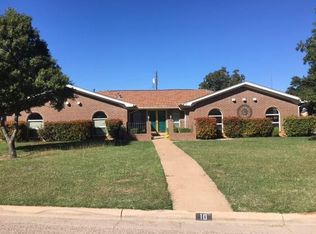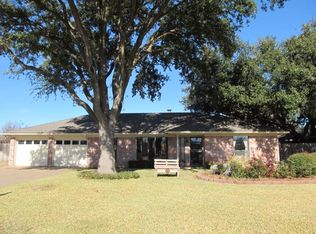Sold on 07/08/25
Price Unknown
20 Stonegate Rd, Abilene, TX 79606
6beds
2,283sqft
Single Family Residence
Built in 1972
10,105.92 Square Feet Lot
$240,600 Zestimate®
$--/sqft
$2,823 Estimated rent
Home value
$240,600
$224,000 - $260,000
$2,823/mo
Zestimate® history
Loading...
Owner options
Explore your selling options
What's special
MOTIVATED SELLERS! Spacious 6-Bedroom Home in Stonegate. Major System Upgrades and a versatile Layout! Located in the established Stonegate Addition, this expansive 6-bedroom, 2-bathroom home offers flexibility, functionality, and key updates that bring peace of mind. Recent improvements include a brand-new roof 2025, HVAC system 2023, tankless hot water heater 2023, and bathroom upgrades in 2021 and 2025. The home features a gas fireplace, no carpet throughout, a kitchen pantry, and a thoughtful 2023 garage conversion that adds extra living space for a variety of needs whether it's multi-generational living, working from home, or room to grow. Enjoy outdoor living under the covered patio, and take advantage of the gardening shed for storage or hobbies. With its spacious layout, recent upgrades, and desirable location in Stonegate, this home is a standout opportunity with room to make it your own.
Zillow last checked: 8 hours ago
Listing updated: July 14, 2025 at 04:06am
Listed by:
Alanna Ward 0690850 325-267-3100,
Sendero Properties, LLC 325-267-3100
Bought with:
Remy Locascio
KW SYNERGY*
Source: NTREIS,MLS#: 20900473
Facts & features
Interior
Bedrooms & bathrooms
- Bedrooms: 6
- Bathrooms: 2
- Full bathrooms: 2
Primary bedroom
- Level: First
- Dimensions: 12 x 17
Bedroom
- Level: First
- Dimensions: 16 x 11
Bedroom
- Level: First
- Dimensions: 10 x 14
Bedroom
- Level: First
- Dimensions: 12 x 10
Bedroom
- Level: First
- Dimensions: 13 x 9
Bedroom
- Level: First
- Dimensions: 13 x 9
Dining room
- Level: First
- Dimensions: 10 x 11
Living room
- Features: Built-in Features, Fireplace
- Level: First
- Dimensions: 15 x 19
Heating
- Central, Natural Gas
Cooling
- Central Air
Appliances
- Included: Dishwasher, Electric Oven, Microwave, Tankless Water Heater
- Laundry: Washer Hookup, Electric Dryer Hookup
Features
- Built-in Features, Eat-in Kitchen, Granite Counters, Pantry
- Flooring: Laminate, Tile, Travertine
- Has basement: No
- Number of fireplaces: 1
- Fireplace features: Gas
Interior area
- Total interior livable area: 2,283 sqft
Property
Parking
- Parking features: Driveway
- Has uncovered spaces: Yes
Features
- Levels: One
- Stories: 1
- Patio & porch: Covered
- Pool features: None
- Fencing: Privacy
Lot
- Size: 10,105 sqft
Details
- Parcel number: 41106
Construction
Type & style
- Home type: SingleFamily
- Architectural style: Ranch,Detached
- Property subtype: Single Family Residence
Materials
- Foundation: Slab
- Roof: Composition
Condition
- Year built: 1972
Utilities & green energy
- Sewer: Public Sewer
- Water: Public
- Utilities for property: Sewer Available, Water Available
Community & neighborhood
Location
- Region: Abilene
- Subdivision: Stonegate Add Sec 1
Other
Other facts
- Listing terms: Cash,Conventional,FHA,VA Loan
Price history
| Date | Event | Price |
|---|---|---|
| 7/8/2025 | Sold | -- |
Source: NTREIS #20900473 | ||
| 6/5/2025 | Pending sale | $235,000$103/sqft |
Source: NTREIS #20900473 | ||
| 6/2/2025 | Contingent | $235,000$103/sqft |
Source: NTREIS #20900473 | ||
| 5/29/2025 | Price change | $235,000-2.1%$103/sqft |
Source: NTREIS #20900473 | ||
| 5/28/2025 | Listed for sale | $240,000$105/sqft |
Source: NTREIS #20900473 | ||
Public tax history
| Year | Property taxes | Tax assessment |
|---|---|---|
| 2025 | -- | $215,079 -0.6% |
| 2024 | $3,605 +12.2% | $216,340 +8.5% |
| 2023 | $3,213 -33.8% | $199,342 +4.2% |
Find assessor info on the county website
Neighborhood: Chimney Rock
Nearby schools
GreatSchools rating
- 6/10Ward Elementary SchoolGrades: K-5Distance: 0.7 mi
- 4/10Madison Middle SchoolGrades: 6-8Distance: 1.1 mi
- 4/10Cooper High SchoolGrades: 9-12Distance: 0.8 mi
Schools provided by the listing agent
- Elementary: Ward
- Middle: Madison
- High: Cooper
- District: Abilene ISD
Source: NTREIS. This data may not be complete. We recommend contacting the local school district to confirm school assignments for this home.

