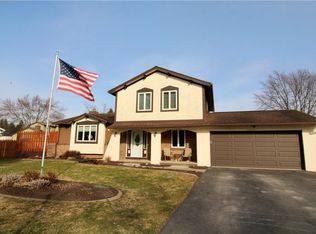Closed
$230,000
20 Stone Barn Rd, Rochester, NY 14624
4beds
1,900sqft
Single Family Residence
Built in 1978
0.34 Acres Lot
$300,000 Zestimate®
$121/sqft
$2,849 Estimated rent
Home value
$300,000
$282,000 - $318,000
$2,849/mo
Zestimate® history
Loading...
Owner options
Explore your selling options
What's special
There is a lot to love at this spacious 3/4-bedroom home with beautiful curb appeal in the Churchville-Chili school district. Main floor features large living room w/ recently refinished hardwood floors, heated 3 season room, formal dining room, eat-in kitchen with a big footprint creating plenty of options to design your dream kitchen. Few steps down to the lower level finds the cozy family room with convenient gas fireplace, natural wood & recessed lighting. Updated half bath, dedicated laundry room, 4th bedroom or office. Second floor offers 3 bedrooms with oversized closets and windows, nicely renovated full bath with entrance to the primary bedroom. Enjoy the fully fenced, private backyard with in-ground swimming pool, deck, patio, pergola. It will be fun to pick your own color schemes, choose yes or no to accent walls and decide how soft the carpet will feel. The lion's share of work has been completed: Updated Bathrooms, Tear-off 50 year roof 2021, Replacement windows 2014, Furnace 2009, Pool pump/filter 2021, Everdry basement waterproofing with lifetime warranty, Exterior paint 2020. Delayed Negotiations until Tuesday 10/31 at 11am.
Zillow last checked: 8 hours ago
Listing updated: December 11, 2023 at 01:14pm
Listed by:
Oliver R. Del Rosario 585-218-6817,
RE/MAX Realty Group,
Silvia M. Deutsch 585-389-1084,
RE/MAX Realty Group
Bought with:
Cathy Sarkis, 10401211855
Howard Hanna
Source: NYSAMLSs,MLS#: R1506541 Originating MLS: Rochester
Originating MLS: Rochester
Facts & features
Interior
Bedrooms & bathrooms
- Bedrooms: 4
- Bathrooms: 2
- Full bathrooms: 1
- 1/2 bathrooms: 1
- Main level bathrooms: 1
- Main level bedrooms: 1
Heating
- Gas, Forced Air
Cooling
- Central Air
Appliances
- Included: Dryer, Dishwasher, Exhaust Fan, Electric Oven, Electric Range, Disposal, Gas Water Heater, Microwave, Refrigerator, Range Hood, Washer
- Laundry: Main Level
Features
- Separate/Formal Dining Room, Entrance Foyer, Eat-in Kitchen, Separate/Formal Living Room, Walk-In Pantry, Programmable Thermostat
- Flooring: Carpet, Ceramic Tile, Hardwood, Laminate, Varies
- Windows: Thermal Windows
- Basement: Partial,Sump Pump
- Number of fireplaces: 1
Interior area
- Total structure area: 1,900
- Total interior livable area: 1,900 sqft
Property
Parking
- Total spaces: 2
- Parking features: Attached, Garage, Driveway
- Attached garage spaces: 2
Features
- Levels: Two
- Stories: 2
- Patio & porch: Deck, Patio
- Exterior features: Blacktop Driveway, Deck, Fully Fenced, Pool, Patio, Private Yard, See Remarks
- Pool features: In Ground
- Fencing: Full
Lot
- Size: 0.34 Acres
- Dimensions: 91 x 165
- Features: Rectangular, Rectangular Lot, Residential Lot
Details
- Additional structures: Shed(s), Storage
- Parcel number: 2622001321600002055000
- Special conditions: Standard
Construction
Type & style
- Home type: SingleFamily
- Architectural style: Split Level
- Property subtype: Single Family Residence
Materials
- Brick, Vinyl Siding, Wood Siding, Copper Plumbing
- Foundation: Block
- Roof: Asphalt
Condition
- Resale
- Year built: 1978
Utilities & green energy
- Electric: Circuit Breakers
- Sewer: Connected
- Water: Connected, Public
- Utilities for property: Sewer Connected, Water Connected
Community & neighborhood
Location
- Region: Rochester
- Subdivision: Mitchell Acres Sec 02
Other
Other facts
- Listing terms: Cash,Conventional,FHA,VA Loan
Price history
| Date | Event | Price |
|---|---|---|
| 12/7/2023 | Sold | $230,000+15.1%$121/sqft |
Source: | ||
| 11/1/2023 | Pending sale | $199,900$105/sqft |
Source: | ||
| 10/26/2023 | Listed for sale | $199,900$105/sqft |
Source: | ||
Public tax history
| Year | Property taxes | Tax assessment |
|---|---|---|
| 2024 | -- | $270,000 +41.9% |
| 2023 | -- | $190,300 |
| 2022 | -- | $190,300 |
Find assessor info on the county website
Neighborhood: 14624
Nearby schools
GreatSchools rating
- 8/10Fairbanks Road Elementary SchoolGrades: PK-4Distance: 3.5 mi
- 6/10Churchville Chili Middle School 5 8Grades: 5-8Distance: 3.6 mi
- 8/10Churchville Chili Senior High SchoolGrades: 9-12Distance: 3.6 mi
Schools provided by the listing agent
- District: Churchville-Chili
Source: NYSAMLSs. This data may not be complete. We recommend contacting the local school district to confirm school assignments for this home.
