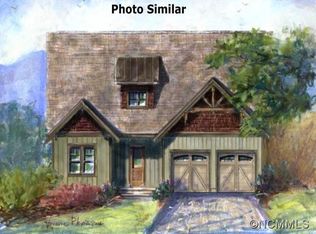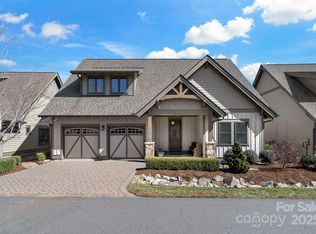Vacant - Enjoy LEVEL beautifully landscaped front AND back yards with Mountain views! Master on main, open concept with top of the line finishes, in sought after gated Southcliff! Tranquil, easy low maintenance living awaits. Step through the doors of this custom built easy living charmer and you won't want to leave! Experience year round enjoyment on the back patio with arbor, stone fireplace, green lawn and fenced yard! The cooks dream kitchen features Viking and Bosch appliances, ss farm sink, granite counter tops and island, surrounded by a neutral soothing color palette. The open floor plan is perfect for entertaining and family gatherings, with the dining and living areas transitioning smoothly from the kitchen. Sip your morning coffee while relaxing in the cozy breakfast nook, watch the sun shine over the blue Ridge mountains from your back yard, while enjoying a glass of wine by the fire. Loving the outdoors is easy in Southcliff!
This property is off market, which means it's not currently listed for sale or rent on Zillow. This may be different from what's available on other websites or public sources.

