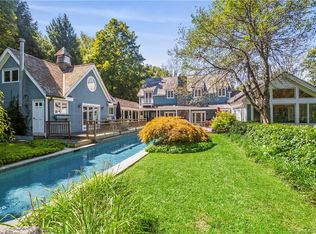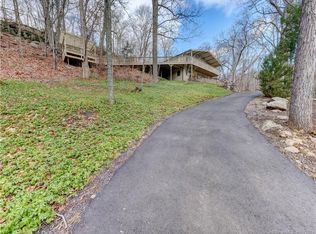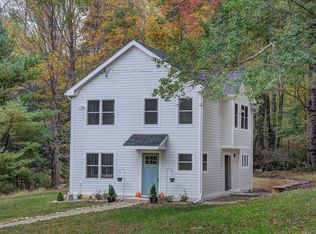Brand New Roof! Designer owned home, loaded with details! 10 minutes to Merritt Parkway (exit 46. Scenic road..). Before experiencing your oasis accessible through the newly paved driveway be sure to take a stroll by the neighboring waterfalls. When you pull in you will be blown away by the privacy with landscape designed grounds that are complimented by the beautiful echoing sounds of Nature. Luckily there is a Large rear deck that allows you to sit for hours and appreciate all this domain has to offer. Upon entering this great family home you will be delightfully greated with its open floor plan and abundant natural light! As if that is not enough, glide across the hardwood oak flooring through the large living area with its custom fireplace facing to what some would refer to as the heart of the home, the kitchen, which is equipped with all new high end finishings. The current owner spared no expense nor missed a detail when installing the custom lighting and granite in the kitchen. Both the new master bath, as well as main bathroom are luxurious with carrera marble floors and custom designed ethan allen vanities. This home will surely make a homebody our of anyone especially with its finished basement. Before leaving please do not forget to visit the terraced in-ground pool invisible from home with newly installed heater. Lastly a large three car garage with a second floor for more storage. This home surely is Beyond Move in Ready! Come Experience the difference!
This property is off market, which means it's not currently listed for sale or rent on Zillow. This may be different from what's available on other websites or public sources.



