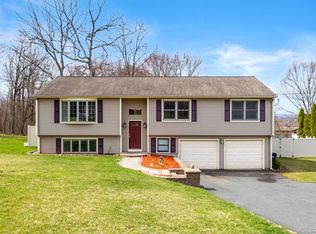Sold for $514,000
$514,000
20 Stein Road, Ellington, CT 06029
3beds
2,278sqft
Single Family Residence
Built in 1985
0.76 Acres Lot
$563,300 Zestimate®
$226/sqft
$2,946 Estimated rent
Home value
$563,300
$535,000 - $591,000
$2,946/mo
Zestimate® history
Loading...
Owner options
Explore your selling options
What's special
Affordable luxury in idyllic Ellington CT! This meticulously maintained custom ranch is the property you have been waiting for and move in ready! From the moment you walk up the Bluestone steps to the custom front door you will recognize the care and upgrades that have been made to this beautiful home. Eat-in kitchen with granite counters, beautiful ceramic tile, built in microwave/oven, glass cooktop, and large pantry leads to bright and airy family room and four-season sunporch. The formal dining and living room are located off the kitchen and is perfect for gathering with friends and family. The spacious master suite features a custom closet, hardwood floors, and beautiful palladium window. The master en suite features dual sinks with stunning quartz countertops, custom cabinetry and a stunning walk-in rain shower featuring marble, ceramic, and glass tiles. The other two roomy bedrooms boast hardwood flooring and can be used as office space. The expansive basement features an additional 2,082 square feet of potential living space and features a walk out basement with dual doors, ductless mini split and is plumbed for an additional bathroom. Enjoy your staycation from your beautifully landscaped outdoor oasis featuring a heated inground pool, firepit, and gazebo. Stunning sunset views await you from your Trex deck and balcony! Other features of this home include an attached 2 car garage with smart opener, irrigation system, water softener system and newer Buderus burner.
Zillow last checked: 8 hours ago
Listing updated: July 09, 2024 at 08:16pm
Listed by:
Dianne Sirois 860-338-0622,
Coldwell Banker Realty 860-644-2461
Bought with:
Pam Moriarty, RES.0779115
Coldwell Banker Realty
Source: Smart MLS,MLS#: 170561287
Facts & features
Interior
Bedrooms & bathrooms
- Bedrooms: 3
- Bathrooms: 2
- Full bathrooms: 2
Primary bedroom
- Features: Cathedral Ceiling(s), Ceiling Fan(s), Hardwood Floor, Palladian Window(s), Walk-In Closet(s)
- Level: Main
- Area: 529 Square Feet
- Dimensions: 23 x 23
Bedroom
- Features: Hardwood Floor
- Level: Main
- Area: 132.25 Square Feet
- Dimensions: 11.5 x 11.5
Bedroom
- Features: Hardwood Floor
- Level: Main
- Area: 162.75 Square Feet
- Dimensions: 10.5 x 15.5
Primary bathroom
- Features: Double-Sink, Marble Floor, Quartz Counters, Stone Floor
- Level: Main
Bathroom
- Features: Corian Counters, Full Bath, Tile Floor, Tub w/Shower
- Level: Main
Dining room
- Features: Bay/Bow Window, Hardwood Floor
- Level: Main
- Area: 148.5 Square Feet
- Dimensions: 11 x 13.5
Family room
- Features: Cathedral Ceiling(s), Ceiling Fan(s), Fireplace, Hardwood Floor, Pellet Stove
- Level: Main
- Area: 189.75 Square Feet
- Dimensions: 11.5 x 16.5
Kitchen
- Features: Breakfast Bar, Ceiling Fan(s), Granite Counters, Pantry, Stone Floor
- Level: Main
- Area: 235.2 Square Feet
- Dimensions: 12 x 19.6
Living room
- Features: Hardwood Floor, Sunken
- Level: Main
- Area: 202.5 Square Feet
- Dimensions: 13.5 x 15
Sun room
- Features: Balcony/Deck, Ceiling Fan(s), Skylight, Sliders, Stone Floor
- Level: Main
- Area: 196 Square Feet
- Dimensions: 14 x 14
Heating
- Baseboard, Heat Pump, Wall Unit, Other, Electric, Oil
Cooling
- Ceiling Fan(s), Central Air, Ductless, Heat Pump
Appliances
- Included: Electric Cooktop, Electric Range, Oven, Microwave, Refrigerator, Ice Maker, Dishwasher, Disposal, Washer, Dryer, Water Heater, Humidifier
- Laundry: Main Level, Mud Room
Features
- Smart Thermostat
- Windows: Thermopane Windows
- Basement: Full,Unfinished
- Attic: Pull Down Stairs
- Number of fireplaces: 1
Interior area
- Total structure area: 2,278
- Total interior livable area: 2,278 sqft
- Finished area above ground: 2,278
Property
Parking
- Total spaces: 2
- Parking features: Attached, Garage Door Opener, Paved
- Attached garage spaces: 2
- Has uncovered spaces: Yes
Features
- Patio & porch: Deck, Patio
- Exterior features: Garden, Stone Wall, Underground Sprinkler
- Has private pool: Yes
- Pool features: In Ground, Heated, Vinyl, Solar Cover
Lot
- Size: 0.76 Acres
- Features: Level
Details
- Additional structures: Gazebo, Shed(s)
- Parcel number: 1617901
- Zoning: R
- Other equipment: Generator Ready
Construction
Type & style
- Home type: SingleFamily
- Architectural style: Ranch
- Property subtype: Single Family Residence
Materials
- Vinyl Siding
- Foundation: Concrete Perimeter
- Roof: Asphalt
Condition
- New construction: No
- Year built: 1985
Utilities & green energy
- Sewer: Public Sewer
- Water: Well
- Utilities for property: Cable Available
Green energy
- Energy efficient items: Windows
Community & neighborhood
Community
- Community features: Basketball Court, Golf, Lake, Library, Park
Location
- Region: Ellington
Price history
| Date | Event | Price |
|---|---|---|
| 5/31/2023 | Sold | $514,000+11.8%$226/sqft |
Source: | ||
| 4/19/2023 | Contingent | $459,900$202/sqft |
Source: | ||
| 4/15/2023 | Listed for sale | $459,900+152%$202/sqft |
Source: | ||
| 6/1/1998 | Sold | $182,500$80/sqft |
Source: Public Record Report a problem | ||
Public tax history
| Year | Property taxes | Tax assessment |
|---|---|---|
| 2025 | $9,029 +3% | $243,380 |
| 2024 | $8,762 +5% | $243,380 |
| 2023 | $8,348 +5.5% | $243,380 |
Find assessor info on the county website
Neighborhood: 06029
Nearby schools
GreatSchools rating
- 8/10Center SchoolGrades: K-6Distance: 1.1 mi
- 7/10Ellington Middle SchoolGrades: 7-8Distance: 1 mi
- 9/10Ellington High SchoolGrades: 9-12Distance: 1.3 mi
Schools provided by the listing agent
- High: Ellington
Source: Smart MLS. This data may not be complete. We recommend contacting the local school district to confirm school assignments for this home.
Get pre-qualified for a loan
At Zillow Home Loans, we can pre-qualify you in as little as 5 minutes with no impact to your credit score.An equal housing lender. NMLS #10287.
Sell for more on Zillow
Get a Zillow Showcase℠ listing at no additional cost and you could sell for .
$563,300
2% more+$11,266
With Zillow Showcase(estimated)$574,566
